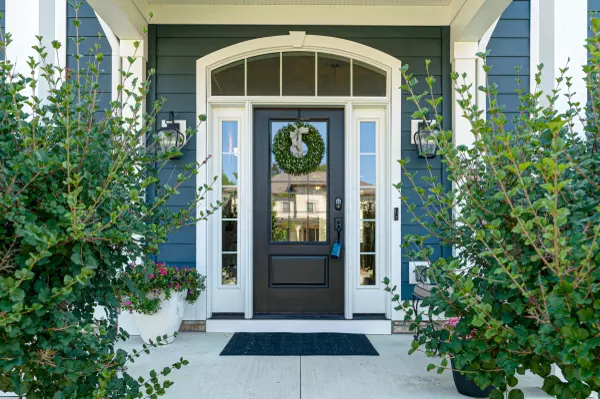For more information regarding the value of a property, please contact us for a free consultation.
10694 Black Oak Drive Plain City, OH 43064
Want to know what your home might be worth? Contact us for a FREE valuation!

Our team is ready to help you sell your home for the highest possible price ASAP
Key Details
Sold Price $820,000
Property Type Single Family Home
Sub Type Single Family Freestanding
Listing Status Sold
Purchase Type For Sale
Square Footage 4,422 sqft
Price per Sqft $185
Subdivision Jerome Village
MLS Listing ID 219029318
Sold Date 09/18/19
Style 2 Story
Bedrooms 6
Full Baths 4
HOA Fees $27
HOA Y/N Yes
Originating Board Columbus and Central Ohio Regional MLS
Year Built 2016
Annual Tax Amount $15,816
Lot Size 0.370 Acres
Lot Dimensions 0.37
Property Description
Exquisite luxury living in the newer Jerome Village community. This stunning home sits on a quiet cul-de-sac where only one build-able lot remains- meaning virtually no construction noise or mess! Hardwood floors flow through the open floor plan of the entire first level w/ detailed coffered ceilings and wainscoting. French doors lead to the bright first floor den- perfect for a modern home office. Gourmet kitchen with Electrolux fridge/freezer, Thermador wall ovens (convection), granite counter tops, and huge walk-in pantry. Relax upstairs in the spacious owner suite w/ private balcony, soaking tub, and oversized shower. Lower level is ideal for entertaining w/ rec room, wet bar, and mother-in-law suite. Private backyard backing to green space. 4422sqft above grd, 5942sqft total finished
Location
State OH
County Union
Community Jerome Village
Area 0.37
Rooms
Basement Full
Dining Room Yes
Interior
Interior Features Dishwasher, Garden/Soak Tub, Gas Range, Microwave, Refrigerator
Heating Forced Air
Cooling Central
Equipment Yes
Exterior
Parking Features Attached Garage, Detached Garage
Garage Spaces 4.0
Garage Description 4.0
Total Parking Spaces 4
Garage Yes
Building
Lot Description Cul-de-Sac, Wooded
Architectural Style 2 Story
Schools
High Schools Dublin Csd 2513 Fra Co.
Others
Tax ID 17-0012049-0950
Read Less



