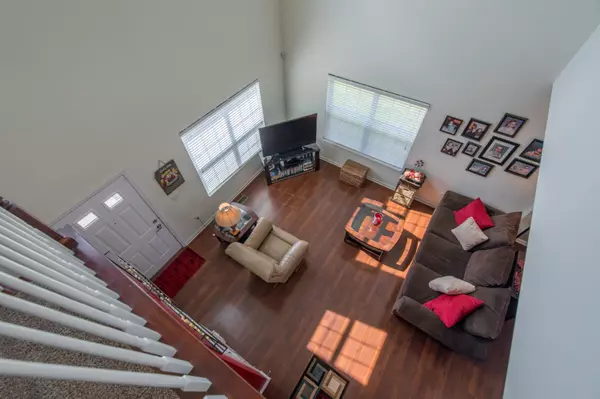For more information regarding the value of a property, please contact us for a free consultation.
7994 Ravine Run Lane Columbus, OH 43235
Want to know what your home might be worth? Contact us for a FREE valuation!

Our team is ready to help you sell your home for the highest possible price ASAP
Key Details
Sold Price $220,000
Property Type Condo
Sub Type Condo Shared Wall
Listing Status Sold
Purchase Type For Sale
Square Footage 1,490 sqft
Price per Sqft $147
Subdivision Ravines At Flint Park
MLS Listing ID 219023436
Sold Date 09/09/19
Style 2 Story
Bedrooms 2
Full Baths 2
HOA Fees $250
HOA Y/N Yes
Originating Board Columbus and Central Ohio Regional MLS
Year Built 2015
Annual Tax Amount $5,443
Lot Size 871 Sqft
Lot Dimensions 0.02
Property Description
Charming end unit condo in Worthington's Ravines at Flint Run! The first floor features living room, dining room all with wood laminate flooring. The large kitchen boasts matching SS appliances, walk-in pantry, high quality laminate counter tops, & 42'' cabinets. The second floor features 2 large bedrooms & 2 full bathrooms. All bathrooms have upgraded 35'' vanities. Good sized master bedroom with large closet & master bath with shower & soaking tub. The full basement offers a lot of possibilities with features like 2 egress windows, walk-in closet, half bathroom, laundry room, utility room, gas log fireplace, & large storage room. Outside is a large concrete patio. Walk to Flint Park or enjoy all the amenities the clubhouse has to offer such as a fitness center & gorgeous in ground pool.
Location
State OH
County Franklin
Community Ravines At Flint Park
Area 0.02
Direction US-23 N, right on Flint Rd, right on Park Rd, left on Flint Run Pl, right on Ravine Run Ln - Condo on the right after the curve
Rooms
Basement Egress Window(s), Full
Dining Room Yes
Interior
Interior Features Dishwasher, Electric Dryer Hookup, Electric Range, Garden/Soak Tub, Gas Water Heater, Microwave, Refrigerator, Security System
Heating Forced Air
Cooling Central
Fireplaces Type One, Gas Log
Equipment Yes
Fireplace Yes
Exterior
Exterior Feature End Unit, Patio
Parking Features Attached Garage, Opener, 1 Off Street
Garage Spaces 1.0
Garage Description 1.0
Total Parking Spaces 1
Garage Yes
Building
Architectural Style 2 Story
Schools
High Schools Worthington Csd 2516 Fra Co.
Others
Tax ID 610-294252
Read Less



