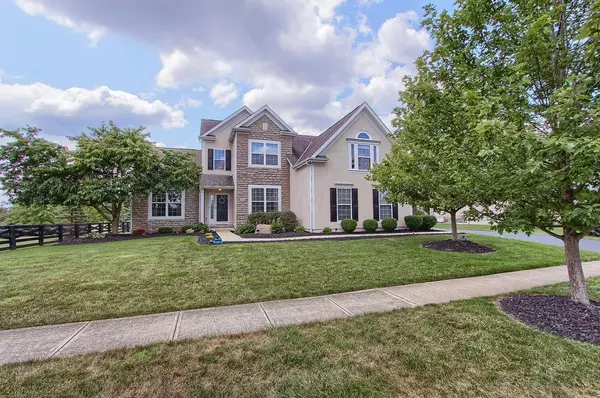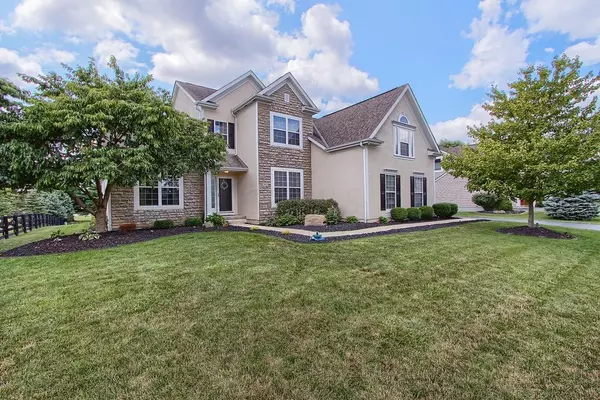For more information regarding the value of a property, please contact us for a free consultation.
2512 Weyant Street Lewis Center, OH 43035
Want to know what your home might be worth? Contact us for a FREE valuation!

Our team is ready to help you sell your home for the highest possible price ASAP
Key Details
Sold Price $450,000
Property Type Single Family Home
Sub Type Single Family Freestanding
Listing Status Sold
Purchase Type For Sale
Square Footage 2,598 sqft
Price per Sqft $173
Subdivision Oldfield Estates
MLS Listing ID 219027687
Sold Date 08/28/19
Style 2 Story
Bedrooms 4
Full Baths 2
HOA Fees $67
HOA Y/N Yes
Originating Board Columbus and Central Ohio Regional MLS
Year Built 2005
Annual Tax Amount $7,380
Lot Size 0.410 Acres
Lot Dimensions 0.41
Property Description
Welcome Home to this gorgeous home in highly sought after Oldfield Estates. Be wowed by this impeccably maintained property with its breathtaking open concept, ample natural light, 1st floor living, and fantastic outdoor space. Be greeted by the spacious entry, 2 story foyer, and private office. Updated kitchen w/ SS appliances, beautifully finished cabinets, granite counters, gas range, island, eating area & breakfast bar. Generously sized, two-story great room w/ fireplace. Unwind in the spacious 1st floor owners' suite w/ vaulted ceilings, private bath, & w-in closet. Awe-inspiring outdoor living space w/ masterfully designed patio, fire-pit, exceptional in-ground pool, & beautiful yard backing to Arrowhead Elementary & situated on a premium lot. Too much to list and truly a MUST SEE!
Location
State OH
County Delaware
Community Oldfield Estates
Area 0.41
Direction Piatt Rd to Cedar Crest St , Right on McNamara Pl, Left of Silver Hill St, Left on Weyant St, the home will be on the Right
Rooms
Basement Full
Dining Room Yes
Interior
Interior Features Dishwasher, Gas Range, Gas Water Heater, Microwave, Refrigerator, Security System
Cooling Central
Fireplaces Type One
Equipment Yes
Fireplace Yes
Exterior
Exterior Feature Patio
Parking Features Attached Garage, Opener
Garage Spaces 2.0
Garage Description 2.0
Pool Inground Pool
Total Parking Spaces 2
Garage Yes
Building
Architectural Style 2 Story
Schools
High Schools Olentangy Lsd 2104 Del Co.
Others
Tax ID 418-340-04-036-000
Acceptable Financing VA, FHA, Conventional
Listing Terms VA, FHA, Conventional
Read Less



