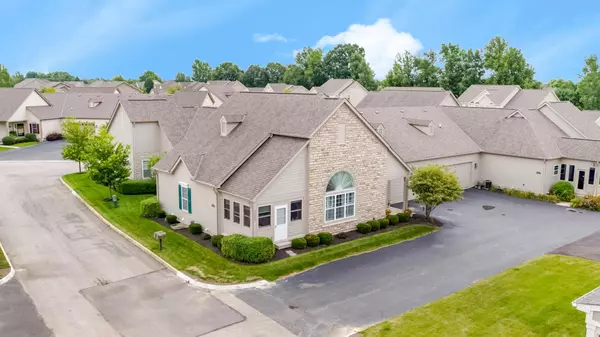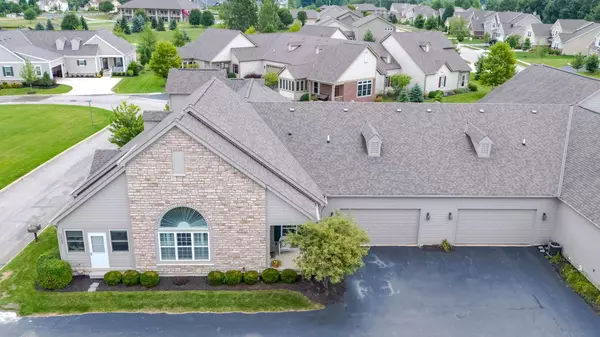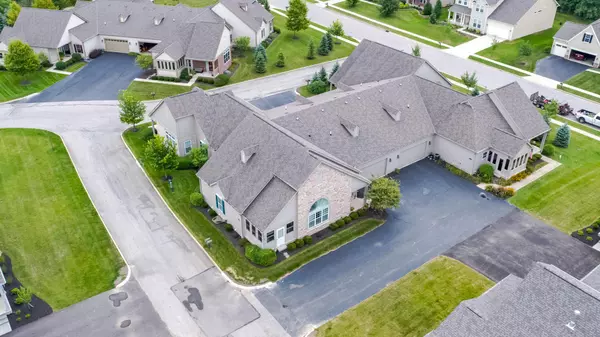For more information regarding the value of a property, please contact us for a free consultation.
1045 Little Bear Drive Lewis Center, OH 43035
Want to know what your home might be worth? Contact us for a FREE valuation!

Our team is ready to help you sell your home for the highest possible price ASAP
Key Details
Sold Price $360,000
Property Type Condo
Sub Type Condo Shared Wall
Listing Status Sold
Purchase Type For Sale
Square Footage 1,680 sqft
Price per Sqft $214
Subdivision Little Bear
MLS Listing ID 218029983
Sold Date 08/23/19
Style 1 Story
Bedrooms 3
Full Baths 3
HOA Fees $324
HOA Y/N Yes
Originating Board Columbus and Central Ohio Regional MLS
Year Built 2009
Annual Tax Amount $7,148
Lot Size 0.670 Acres
Lot Dimensions 0.67
Property Description
This beautiful THREE bedroom, THREE FULL bathroom move in ready condo it located in Lewis Center, moments away from Polaris mall. Nothing but UPDATES inside including CUSTOM stone work, NEW flooring through out, and SPA like bathrooms. You can enjoy UNLIMITED golfing and host parties or events in the community club house with FULLY equipped fitness center.Easy access to 71,270,23,and 315. Minutes to historic downtown Delaware, Alum Creek State Park, and Tanger Outlets. Call now to schedule a private tour!
Location
State OH
County Delaware
Community Little Bear
Area 0.67
Direction Use the left 2 lanes to turn left onto OH-750 W/Polaris Pkwy 1.8 mi Turn right onto S Old State Rd 0.8 mi Turn left onto Bear Trail 243 ft Turn left onto Little Bear Loop
Rooms
Basement Egress Window(s), Full
Dining Room No
Interior
Interior Features Dishwasher, Electric Range, Refrigerator, Security System
Heating Forced Air
Cooling Central
Fireplaces Type Two, Direct Vent, Gas Log
Equipment Yes
Fireplace Yes
Exterior
Exterior Feature End Unit, Irrigation System, Screen Porch, Other
Parking Features Attached Garage, Opener, Shared Driveway
Garage Spaces 2.0
Garage Description 2.0
Total Parking Spaces 2
Garage Yes
Building
Lot Description Cul-de-Sac
Architectural Style 1 Story
Schools
High Schools Olentangy Lsd 2104 Del Co.
Others
Tax ID 318-314-20-006-510
Acceptable Financing Conventional
Listing Terms Conventional
Read Less



