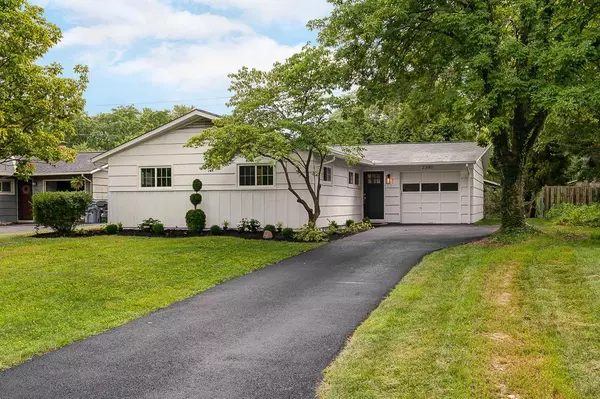For more information regarding the value of a property, please contact us for a free consultation.
2381 Edgevale Road Columbus, OH 43221
Want to know what your home might be worth? Contact us for a FREE valuation!

Our team is ready to help you sell your home for the highest possible price ASAP
Key Details
Sold Price $380,000
Property Type Single Family Home
Sub Type Single Family Freestanding
Listing Status Sold
Purchase Type For Sale
Square Footage 1,304 sqft
Price per Sqft $291
Subdivision River Ridge
MLS Listing ID 219025642
Sold Date 08/20/19
Style 1 Story
Bedrooms 4
Full Baths 2
HOA Y/N No
Originating Board Columbus and Central Ohio Regional MLS
Year Built 1954
Annual Tax Amount $4,212
Lot Size 7,405 Sqft
Lot Dimensions 0.17
Property Description
Highly Desirable and Updated Ranch Plan With Attached One Car Garage! Open Floor Plan With Stunning Kitchen With Large Island (Quartz Counters & Craftsman Style Cabinets Including a Pantry) Plus All New Appliances! The Fireplace Is Located Between The Dining And Living Room And Both Are Open To The Kitchen! All Of These Rooms Look Over The New Patio, Fenced Yard and Newly Sodded Rear Yard! The Master Bedroom Has A Large Closet And Private Bathroom. The Hall Half Bathroom Is Spacious But Does Connect To The Master!
All New Vinyl Windows, Freshly Painted Inside and Out, New Electric Panel, Hot Water Tank, Driveway Cap & Front Door!
Downstairs is Finished With Approx. 725 SF Of Lower Level Living Plus A 4th Bedroom With Egress Window And A 2nd Full Bathroom With Shower.
Location
State OH
County Franklin
Community River Ridge
Area 0.17
Direction Between Mountview Rd and Ramsgate Rd One Street South Of Fishinger Rd
Rooms
Basement Egress Window(s), Full
Dining Room Yes
Interior
Interior Features Dishwasher, Electric Water Heater, Gas Range, Microwave, Refrigerator
Heating Forced Air
Cooling Central
Fireplaces Type One, Decorative
Equipment Yes
Fireplace Yes
Exterior
Exterior Feature Fenced Yard, Patio
Parking Features Attached Garage, Opener
Garage Spaces 1.0
Garage Description 1.0
Total Parking Spaces 1
Garage Yes
Building
Architectural Style 1 Story
Schools
High Schools Upper Arlington Csd 2512 Fra Co.
Others
Tax ID 070-007116
Acceptable Financing Conventional
Listing Terms Conventional
Read Less



