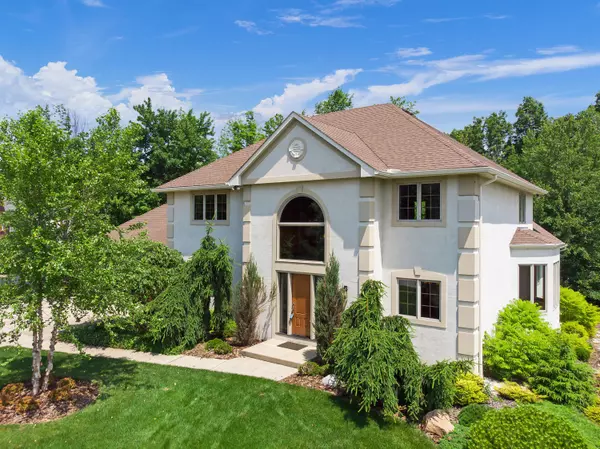For more information regarding the value of a property, please contact us for a free consultation.
3358 Foxcroft Drive Lewis Center, OH 43035
Want to know what your home might be worth? Contact us for a FREE valuation!

Our team is ready to help you sell your home for the highest possible price ASAP
Key Details
Sold Price $470,000
Property Type Single Family Home
Sub Type Single Family Freestanding
Listing Status Sold
Purchase Type For Sale
Square Footage 3,290 sqft
Price per Sqft $142
Subdivision Waverly Place
MLS Listing ID 219022329
Sold Date 08/05/19
Style 2 Story
Bedrooms 4
Full Baths 2
HOA Fees $10
HOA Y/N Yes
Originating Board Columbus and Central Ohio Regional MLS
Year Built 1993
Annual Tax Amount $9,497
Lot Size 0.750 Acres
Lot Dimensions 0.75
Property Description
OPEN HOUSE 6/23 12-2pmWelcome Home! This beautiful home has over $170k in recent updates throughout! This custom built home sits on 3/4 acre wooded lot with ~4,800 square feet and 3 finished levels to enjoy! The two story foyer is gorgeous with wood wainscoting throughout the entry, the large kitchen has wrap around Cherry cabinets, ss appliances and brand new quartz countertops. This home features a stunning great rm with wood planked ceilings and lg stone fireplace! Enjoy the 4 seasons rm all year long, relaxing, taking in the beautiful views of the property. The owners retreat has a large walk in closet with a newly renovated master bath! The finished lower level features a hot tub room, theatre, recreation & exercise room. Do not miss your opportunity to own this stunning home
Location
State OH
County Delaware
Community Waverly Place
Area 0.75
Direction From Bale Kenyon Road, Turn Left onto Pine Ridge Drive and Continue to Foxcroft Drive
Rooms
Basement Full
Dining Room Yes
Interior
Interior Features Dishwasher, Electric Dryer Hookup, Garden/Soak Tub, Gas Range, Hot Tub, Microwave, Refrigerator, Security System
Heating Forced Air
Cooling Central
Fireplaces Type One, Gas Log
Equipment Yes
Fireplace Yes
Exterior
Exterior Feature Deck
Parking Features Attached Garage, Opener, 2 Off Street
Garage Spaces 3.0
Garage Description 3.0
Total Parking Spaces 3
Garage Yes
Building
Lot Description Sloped Lot
Architectural Style 2 Story
Schools
High Schools Olentangy Lsd 2104 Del Co.
Others
Tax ID 318-413-03-035-000
Acceptable Financing Conventional
Listing Terms Conventional
Read Less



