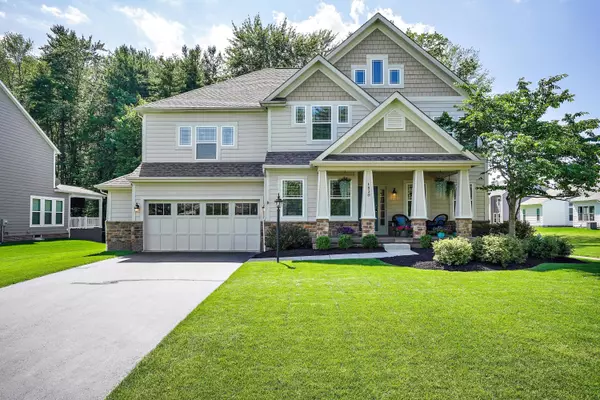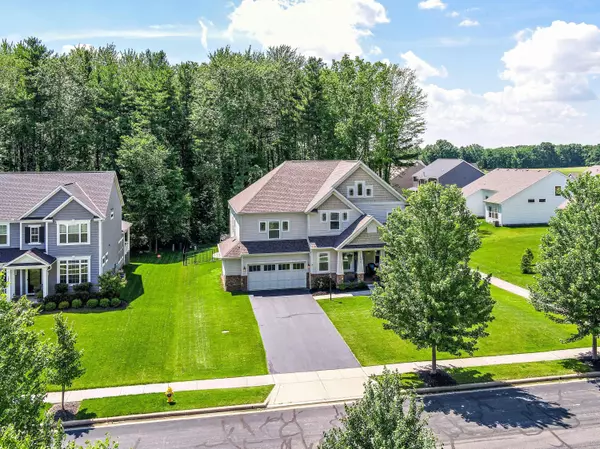For more information regarding the value of a property, please contact us for a free consultation.
1830 Somerford Drive Galena, OH 43021
Want to know what your home might be worth? Contact us for a FREE valuation!

Our team is ready to help you sell your home for the highest possible price ASAP
Key Details
Sold Price $460,000
Property Type Single Family Home
Sub Type Single Family Freestanding
Listing Status Sold
Purchase Type For Sale
Square Footage 3,698 sqft
Price per Sqft $124
Subdivision Cheshire Woods
MLS Listing ID 219023505
Sold Date 07/31/19
Style Split - 5 Level\+
Bedrooms 4
Full Baths 3
HOA Fees $29
HOA Y/N Yes
Originating Board Columbus and Central Ohio Regional MLS
Year Built 2007
Annual Tax Amount $5,983
Lot Size 0.310 Acres
Lot Dimensions 0.31
Property Description
Incredible & Charming only begin to describe this 5 Level Split Home. Priced Over $100K Below Duplication. Custom quality MI Home Open Floor Plan. Spacious GreatRoom, Flr to Ceiling Windows, 3 Sided Fireplace & Your Own Private Pool. Gourmet Kitchen Boasts Stainless Steel Appliance Package, 8' Work Island /Separate Eating Area. Lge Master Ste Tray Ceiling & Master Bath His/Her Vanities Soaking Tub & Shower. In-ground Fenced Pool Area Built 2015 Extra Wide Concrete Apron, Slide, Loads of Space For Outdoor Living/ Entertaining. Secluded Wooded Area Behind Home. Cheshire Woods Community amenities included Clubhouse, In-ground Pool, Outdoor Area Fireplace,Fitness Center, GameRoom,Bike Paths/Stocked Ponds. Easy Access to Freeways 30 Min to Downtown Columbus, 15 Min Polaris & 5 Golf Courses.
Location
State OH
County Delaware
Community Cheshire Woods
Area 0.31
Direction Rome Corners Road to Hatherton, Right on Broxton Lane, Right onto Somerford Drive
Rooms
Basement Partial
Dining Room Yes
Interior
Interior Features Dishwasher, Electric Dryer Hookup, Electric Range, Garden/Soak Tub, Microwave, Refrigerator, Security System
Heating Forced Air
Cooling Central
Fireplaces Type One, Gas Log
Equipment Yes
Fireplace Yes
Exterior
Exterior Feature Fenced Yard, Patio
Parking Features Attached Garage, Opener
Garage Spaces 2.0
Garage Description 2.0
Pool Inground Pool
Total Parking Spaces 2
Garage Yes
Building
Lot Description Wooded
Architectural Style Split - 5 Level\+
Schools
High Schools Big Walnut Lsd 2101 Del Co.
Others
Tax ID 417-310-09-002-000
Acceptable Financing Conventional
Listing Terms Conventional
Read Less



