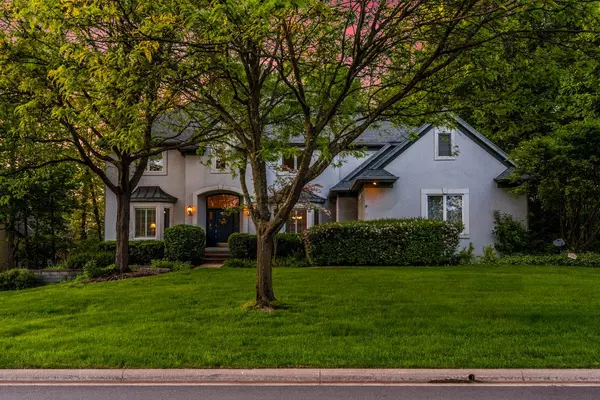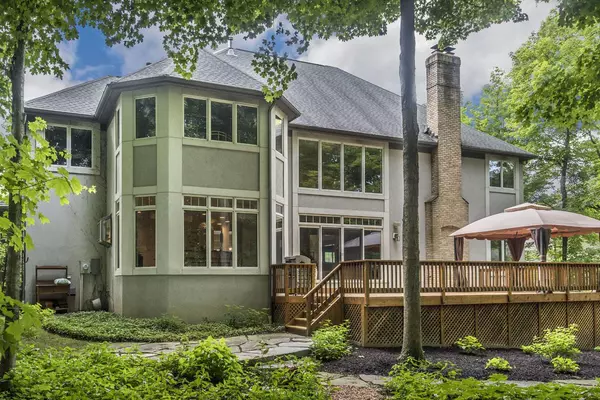For more information regarding the value of a property, please contact us for a free consultation.
5212 Sheffield Avenue Powell, OH 43065
Want to know what your home might be worth? Contact us for a FREE valuation!

Our team is ready to help you sell your home for the highest possible price ASAP
Key Details
Sold Price $600,000
Property Type Single Family Home
Sub Type Single Family Freestanding
Listing Status Sold
Purchase Type For Sale
Square Footage 3,994 sqft
Price per Sqft $150
Subdivision Wedgewood
MLS Listing ID 219003417
Sold Date 07/30/19
Style 2 Story
Bedrooms 4
Full Baths 4
HOA Y/N No
Originating Board Columbus and Central Ohio Regional MLS
Year Built 1994
Annual Tax Amount $12,821
Lot Size 0.510 Acres
Lot Dimensions 0.51
Property Description
OPEN HOUSE 3/24 1-3PM**New updates made to this exquisite 4400sq.ft custom built home with spacious open floor plan hardwood floors, 4 fireplaces, and 3 custom stained glass transoms. Spacious kitchen with white cabinetry/granite counters, SS double oven & dishwasher, separate eating area with large bay window. 2 story Great Room with fireplace and wall of windows with panoramic views of .5 acres of trees and lush landscaping. Owners suite and bath with 2 sided gas enclosed fireplace, Jacuzzi jet tub and complete newly installed shower and new counter tops. Additional 3 large bedrooms, each with their own bath. 1st floor office with fireplace, finished walkout LL with bath, rec room, and electronic golf range. 600ft. deck for entertaining. Located in one of Ohio's top rated High Schoo
Location
State OH
County Delaware
Community Wedgewood
Area 0.51
Rooms
Basement Full, Walkout
Dining Room Yes
Interior
Interior Features Whirlpool/Tub, Dishwasher, Gas Range, Refrigerator
Heating Forced Air
Cooling Central
Fireplaces Type Four or More, Gas Log, Log Woodburning
Equipment Yes
Fireplace Yes
Exterior
Exterior Feature Deck
Parking Features Attached Garage
Garage Spaces 3.0
Garage Description 3.0
Total Parking Spaces 3
Garage Yes
Building
Lot Description Wooded
Architectural Style 2 Story
Schools
High Schools Olentangy Lsd 2104 Del Co.
Others
Tax ID 319-343-11-012-000
Read Less



