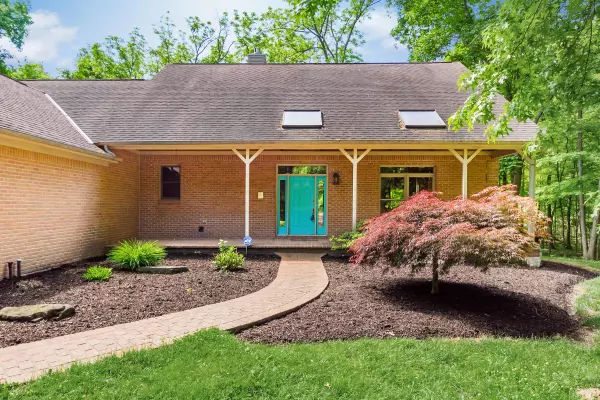For more information regarding the value of a property, please contact us for a free consultation.
6044 Jaycox Road Galena, OH 43021
Want to know what your home might be worth? Contact us for a FREE valuation!

Our team is ready to help you sell your home for the highest possible price ASAP
Key Details
Sold Price $750,000
Property Type Single Family Home
Sub Type Single Family Freestanding
Listing Status Sold
Purchase Type For Sale
Square Footage 3,798 sqft
Price per Sqft $197
Subdivision Rural-Genoa Twp
MLS Listing ID 219018018
Sold Date 07/15/19
Style 2 Story
Bedrooms 5
Full Baths 3
HOA Y/N No
Originating Board Columbus and Central Ohio Regional MLS
Year Built 1998
Annual Tax Amount $15,280
Lot Size 8.900 Acres
Lot Dimensions 8.9
Property Description
Phenomenal setting for this luxurious home on 9 acres in the woods! Bordering over 40 acres of preserve land and walking trails, this is a rare find. Winding down the long driveway, Step into the modern cabin-like home that has all the custom touches you could ask for. Gorgeous open kitchen with island flows into the great room for some of the most spectacular views out every window. Watch the resident deer stroll by as you enjoy the waterfall feature off of the back patio that overlooks the creek and ravines. Huge screened in porch for those summer nights. Steam shower in the 1st floor master is something out of a magazine. Fully finished lower level with walkout. Shop has HVAC, epoxy floor and compressed air. Theres even a 2nd party house for larger gatherings or income potential.
Location
State OH
County Delaware
Community Rural-Genoa Twp
Area 8.9
Direction FROM WORTHINGTON RD-HEAD WEST ONTO JAYCOX RD- PRIVATE, LONG SHARED DRIVE FROM AFRICA ROAD TURN EAST ON JAYCOX.
Rooms
Basement Full, Walkout, Walkup
Dining Room No
Interior
Interior Features Central Vac, Security System
Heating Forced Air, Heat Pump, Oil, Hot Water
Cooling Central
Fireplaces Type Two, Gas Log, Log Woodburning, Woodburning Stove
Equipment Yes
Fireplace Yes
Exterior
Exterior Feature Additional Building, Deck, Fenced Yard, Patio, Screen Porch, Storage Shed, Waste Tr/Sys
Parking Features Attached Garage, Detached Garage, Heated, Opener, Shared Driveway, Side Load, 2 Off Street, Farm Bldg
Garage Spaces 6.0
Garage Description 6.0
Total Parking Spaces 6
Garage Yes
Building
Lot Description Pond, Ravine Lot, Sloped Lot, Stream On Lot, Water View, Wooded
Architectural Style 2 Story
Schools
High Schools Olentangy Lsd 2104 Del Co.
Others
Tax ID 317-230-01-022-000
Read Less



