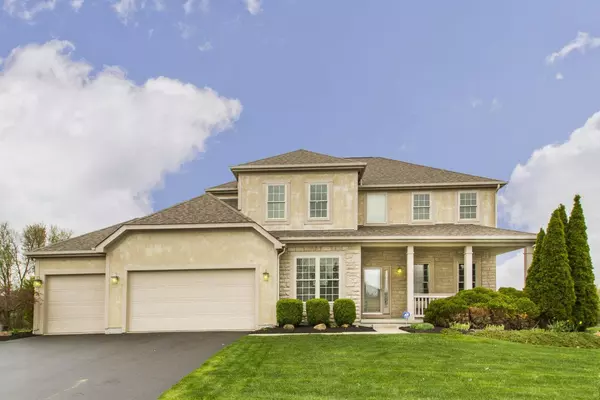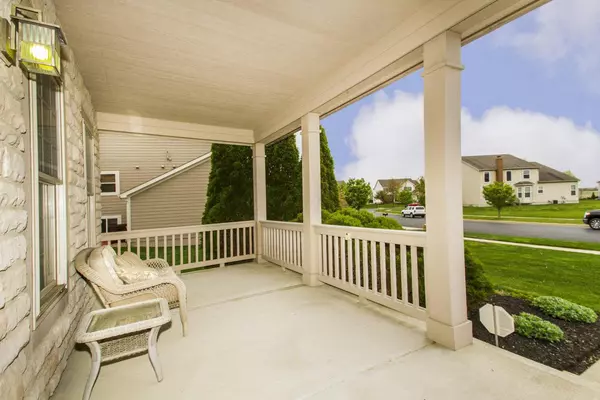For more information regarding the value of a property, please contact us for a free consultation.
2507 Silver Hill Street Lewis Center, OH 43035
Want to know what your home might be worth? Contact us for a FREE valuation!

Our team is ready to help you sell your home for the highest possible price ASAP
Key Details
Sold Price $446,000
Property Type Single Family Home
Sub Type Single Family Freestanding
Listing Status Sold
Purchase Type For Sale
Square Footage 3,560 sqft
Price per Sqft $125
Subdivision Oldfield Estates
MLS Listing ID 219013580
Sold Date 06/28/19
Style Split - 5 Level\+
Bedrooms 4
Full Baths 3
HOA Fees $67
HOA Y/N Yes
Originating Board Columbus and Central Ohio Regional MLS
Year Built 2005
Annual Tax Amount $8,913
Lot Size 0.370 Acres
Lot Dimensions 0.37
Property Description
No longer having the open house on 5/5/19, Home has gone into contract. Stunning home in Olentangy schools.Meticulously maintained 5 level split with 4 huge bedrooms and 3.5 baths on a large lot backing to 7+ acre green space. This better than new home has many extras including private den, finished forth level with bar and wine cooler, granite, SS appliances, 2 fireplaces, upgraded Rosati windows, tank-less hot water heater, custom closet built-ins, whole house fan, 2 inch blinds throughout, irrigation system, large paver patio. Amazing home with great layout and great space. Just 10 minutes from Polaris shopping and entertainment.
Location
State OH
County Delaware
Community Oldfield Estates
Area 0.37
Direction Old State Rd to Hollenback Rd. Take Weyant St to Silver Hill St
Rooms
Basement Crawl, Partial
Dining Room Yes
Interior
Interior Features Dishwasher, Electric Dryer Hookup, Electric Range, Garden/Soak Tub, Microwave, On-Demand Water Heater, Refrigerator, Security System, Whole House Fan
Heating Forced Air
Cooling Central
Fireplaces Type Two, Gas Log
Equipment Yes
Fireplace Yes
Exterior
Exterior Feature Irrigation System, Patio
Parking Features Attached Garage
Garage Spaces 3.0
Garage Description 3.0
Total Parking Spaces 3
Garage Yes
Building
Architectural Style Split - 5 Level\+
Schools
High Schools Olentangy Lsd 2104 Del Co.
Others
Tax ID 418-340-03-079-000
Acceptable Financing VA, FHA, Conventional
Listing Terms VA, FHA, Conventional
Read Less



