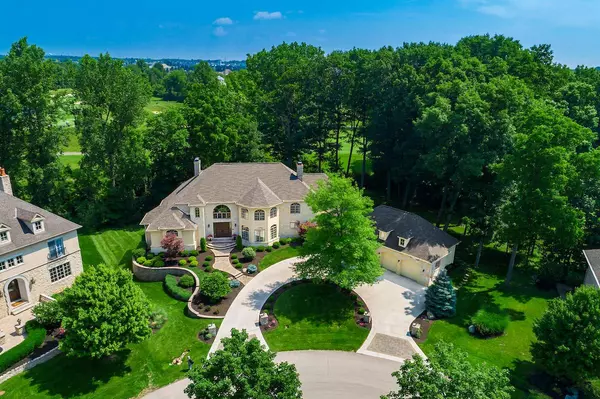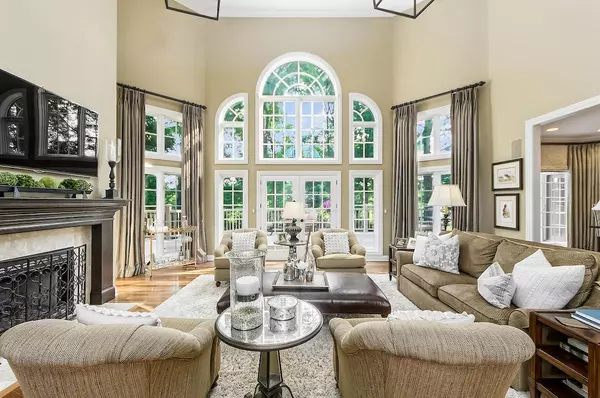For more information regarding the value of a property, please contact us for a free consultation.
10371 Forest Glen Place Powell, OH 43065
Want to know what your home might be worth? Contact us for a FREE valuation!

Our team is ready to help you sell your home for the highest possible price ASAP
Key Details
Sold Price $1,200,000
Property Type Single Family Home
Sub Type Single Family Freestanding
Listing Status Sold
Purchase Type For Sale
Square Footage 5,401 sqft
Price per Sqft $222
Subdivision Wedgewood
MLS Listing ID 218033813
Sold Date 06/25/19
Style 2 Story
Bedrooms 5
Full Baths 4
HOA Y/N Yes
Originating Board Columbus and Central Ohio Regional MLS
Year Built 1993
Lot Size 0.270 Acres
Lot Dimensions 0.27
Property Description
Magnificent English country manor home overlooking the 6th fairway & 16th tee & fairway at Wedgewood Golf & Country Club. Situated at the bottom of a cul-de-sac w/ a circular drive, this home offers spectacular views & privacy! Gorgeously updated w/ high quality finishes throughout including the chef's kitchen & walkout lower level w/ bar, media space, wine cellar, cigar room, 5th bedroom & full bath. All baths have been beautifully updated, including master w/ relaxing slipper tub. Outdoors, enjoy the lush landscaping & serene views from the Trex deck, master bedroom sundeck, or the stone patio w/ fire pit & trellis covered bar/kitchenette. An entertainer's dream in the desired Wedgewood neighborhood & Olentangy School District, this 6400+ sq.ft. home has everything you could ever desire!
Location
State OH
County Delaware
Community Wedgewood
Area 0.27
Direction North on Sawmill, left on N Hampton, right on Liberty Lane, left on Welllington Blvd., right on Forest Glen Place.
Rooms
Basement Egress Window(s), Full, Walkout
Dining Room Yes
Interior
Interior Features Central Vac, Dishwasher, Electric Dryer Hookup, Gas Range, Humidifier, Microwave, Refrigerator, Security System
Heating Forced Air
Cooling Central
Fireplaces Type Two, Gas Log
Equipment Yes
Fireplace Yes
Exterior
Exterior Feature Balcony, Deck, Irrigation System, Patio
Parking Features Attached Garage, Opener
Garage Spaces 4.0
Garage Description 4.0
Total Parking Spaces 4
Garage Yes
Building
Lot Description Cul-de-Sac, Golf CRS Lot, Wooded
Architectural Style 2 Story
Schools
High Schools Olentangy Lsd 2104 Del Co.
Others
Tax ID 31934301018000
Read Less



