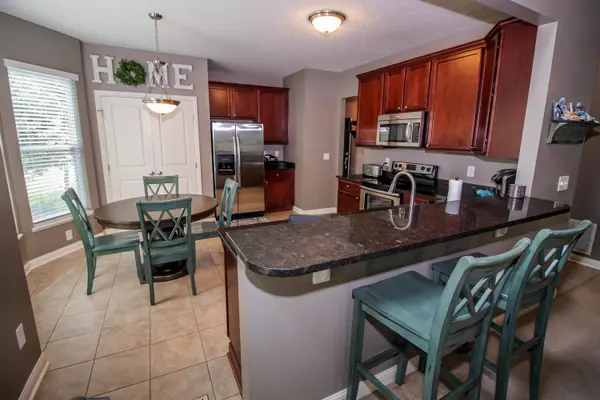For more information regarding the value of a property, please contact us for a free consultation.
7439 Walker Wood Boulevard Lewis Center, OH 43035
Want to know what your home might be worth? Contact us for a FREE valuation!

Our team is ready to help you sell your home for the highest possible price ASAP
Key Details
Sold Price $374,900
Property Type Single Family Home
Sub Type Single Family Freestanding
Listing Status Sold
Purchase Type For Sale
Square Footage 2,366 sqft
Price per Sqft $158
Subdivision Mccammon Estates
MLS Listing ID 219018254
Sold Date 06/21/19
Style Split - 5 Level\+
Bedrooms 4
Full Baths 2
HOA Fees $33
HOA Y/N Yes
Originating Board Columbus and Central Ohio Regional MLS
Year Built 2010
Annual Tax Amount $7,309
Lot Size 0.320 Acres
Lot Dimensions 0.32
Property Description
Welcome to your new home! This beautiful 5 split level home is move-in-ready! Featuring plenty of windows that reflect lots of light onto the bright neutral colors of the walls, open family room area, master bedroom on its own floor & a storage/rec room that open to the beautiful tree covered fenced in back yard, this house feels like home. Features include 9 foot ceilings, a 2 story family room, granite counters with stainless steel appliances & 42 inch cabinets, an oversized deck overlooking a fenced in back yard overlooking a ravine setting, a side load garage & a finished lower level & a walk out basement plus much much more. Come enjoy the clean open feel of this gorgeous home because it is sure to be gone soon! Call your agent to set up an appointment & take a look today!
Location
State OH
County Delaware
Community Mccammon Estates
Area 0.32
Rooms
Dining Room No
Interior
Interior Features Dishwasher, Electric Dryer Hookup, Electric Range, Gas Water Heater, Microwave, Refrigerator
Heating Forced Air
Cooling Central
Fireplaces Type One, Gas Log
Equipment No
Fireplace Yes
Exterior
Exterior Feature Deck, Fenced Yard
Parking Features Attached Garage, Opener
Garage Spaces 2.0
Garage Description 2.0
Total Parking Spaces 2
Garage Yes
Building
Lot Description Ravine Lot, Wooded
Architectural Style Split - 5 Level\+
Schools
High Schools Olentangy Lsd 2104 Del Co.
Others
Tax ID 318-421-10-026-000
Acceptable Financing VA, FHA, Conventional
Listing Terms VA, FHA, Conventional
Read Less



