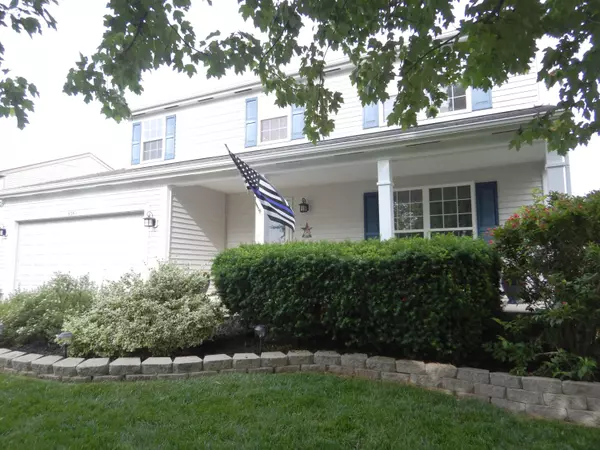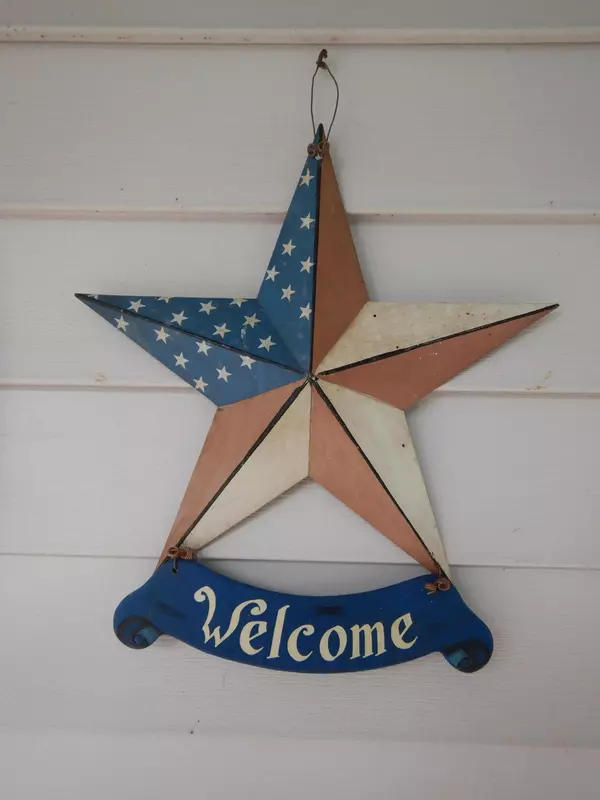For more information regarding the value of a property, please contact us for a free consultation.
8383 Squad Drive Galloway, OH 43119
Want to know what your home might be worth? Contact us for a FREE valuation!

Our team is ready to help you sell your home for the highest possible price ASAP
Key Details
Sold Price $239,319
Property Type Single Family Home
Sub Type Single Family Freestanding
Listing Status Sold
Purchase Type For Sale
Square Footage 1,916 sqft
Price per Sqft $124
Subdivision Westpoint
MLS Listing ID 219020317
Sold Date 06/21/19
Style 2 Story
Bedrooms 4
Full Baths 2
HOA Fees $16
HOA Y/N Yes
Originating Board Columbus and Central Ohio Regional MLS
Year Built 2001
Annual Tax Amount $5,256
Lot Size 7,405 Sqft
Lot Dimensions 0.17
Property Description
Highly desirable Westpoint, 2 story home just waiting to be yours! This gem boasts hardwood floors thru out the first floor, kitchen w/ island, opens to a magnificent great room & its showcase fireplace. The spacious master bedroom also highlights a cathedral ceiling & attached private bath w/ walk in shower & garden/soak tub, double vanities and w/i closet. Ceiling fans can be found on both levels. Natural light shines thru out this home. The eat in kitchen dinette area opens to a paver patio, lush green yard and garden area. Newer roof 4/2019! Fresh paint, extended hardwood floors, carpet, ceramic tile in the master bath & more have all been added within the past month. Wow! This home is ready to move in. There's ''No Place Like HOME.''
Location
State OH
County Franklin
Community Westpoint
Area 0.17
Direction I-70 West to Rome Hilliard Road, South to Feder Road, turn west and take Feder Road to Amity Road and then right to Dellinger Road and then west to Squad Drive.
Rooms
Basement Partial
Dining Room Yes
Interior
Interior Features Dishwasher, Electric Range, Garden/Soak Tub, Microwave, Refrigerator, Security System
Cooling Central
Fireplaces Type One, Gas Log
Equipment Yes
Fireplace Yes
Exterior
Exterior Feature Patio
Parking Features Attached Garage, Opener
Garage Spaces 2.0
Garage Description 2.0
Total Parking Spaces 2
Garage Yes
Building
Architectural Style 2 Story
Schools
High Schools Hilliard Csd 2510 Fra Co.
Others
Tax ID 241-001334
Acceptable Financing VA, FHA, Conventional
Listing Terms VA, FHA, Conventional
Read Less
GET MORE INFORMATION




