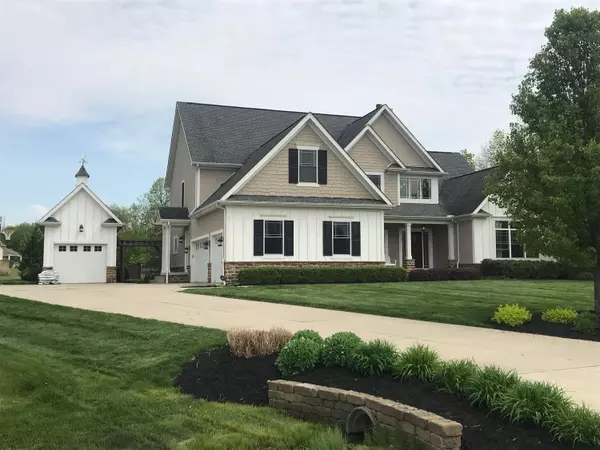For more information regarding the value of a property, please contact us for a free consultation.
3131 Zoe Court Galena, OH 43021
Want to know what your home might be worth? Contact us for a FREE valuation!

Our team is ready to help you sell your home for the highest possible price ASAP
Key Details
Sold Price $680,000
Property Type Single Family Home
Sub Type Single Family Freestanding
Listing Status Sold
Purchase Type For Sale
Square Footage 4,324 sqft
Price per Sqft $157
Subdivision Summerwood Phase 2
MLS Listing ID 219015214
Sold Date 06/17/19
Style 2 Story
Bedrooms 4
Full Baths 3
HOA Fees $27
HOA Y/N Yes
Originating Board Columbus and Central Ohio Regional MLS
Year Built 2009
Annual Tax Amount $14,175
Lot Size 1.210 Acres
Lot Dimensions 1.21
Property Description
Beautiful 2 story, 4324 finished sq ft w/4 bed & 3.5 bath, master on main home! Amished scraped HW floors and in-ground swimming pool located on 1+ acres on a culdesac, in the highly desired Summerwood Phase 2 neighborhood! Olentangy SD (Johnnycakes Elem, Berkshire MS & Berling HS). Additional 2600+ sq ft full basement that's awaiting your finishing touches! Amazing coffered ceilings in the family room and a separate loft which makes for a perfect teen area. Jack & Jill bath join 2 bedrooms & separate bedroom with it's own bathroom located on second story. This home is open and bright and lives up to what today's buyer wants! Carriage garage is perfect for pool & patio storage but can also be used as an extra garage or workshop. Don't pass on this beautiful home!
Location
State OH
County Delaware
Community Summerwood Phase 2
Area 1.21
Direction Africa Rd North, right into Summerwood Phase 2, right into Zoe Ct, home is on the left at end of culdesac
Rooms
Basement Egress Window(s), Full
Dining Room Yes
Interior
Interior Features Dishwasher, Electric Dryer Hookup, Electric Water Heater, Garden/Soak Tub, Gas Range, Microwave, Refrigerator, Security System
Heating Forced Air, Heat Pump
Cooling Central
Fireplaces Type One, Gas Log, Log Woodburning
Equipment Yes
Fireplace Yes
Exterior
Exterior Feature Fenced Yard, Patio
Parking Features Attached Garage, Detached Garage, Heated, Opener, Side Load
Garage Spaces 3.0
Garage Description 3.0
Pool Inground Pool
Total Parking Spaces 3
Garage Yes
Building
Lot Description Cul-de-Sac, Wooded
Architectural Style 2 Story
Schools
High Schools Olentangy Lsd 2104 Del Co.
Others
Tax ID 418-440-04-024-000
Acceptable Financing Conventional
Listing Terms Conventional
Read Less



