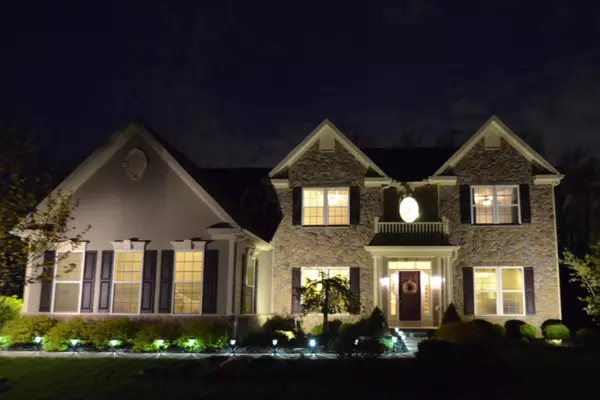For more information regarding the value of a property, please contact us for a free consultation.
6022 McClellon Drive Galena, OH 43021
Want to know what your home might be worth? Contact us for a FREE valuation!

Our team is ready to help you sell your home for the highest possible price ASAP
Key Details
Sold Price $460,000
Property Type Single Family Home
Sub Type Single Family Freestanding
Listing Status Sold
Purchase Type For Sale
Square Footage 3,750 sqft
Price per Sqft $122
Subdivision Estates At Sherman Lakes
MLS Listing ID 219007244
Sold Date 06/07/19
Style 2 Story
Bedrooms 4
Full Baths 2
HOA Fees $66
HOA Y/N Yes
Originating Board Columbus and Central Ohio Regional MLS
Year Built 2013
Annual Tax Amount $9,100
Lot Size 0.400 Acres
Lot Dimensions 0.4
Property Description
This home is in great shape, but the owner is MOTIVATED and relocating!!! Spacious Estates at Sherman Lakes home on a beautiful wooded lot. Home features include gleaming hand scraped hardwood floors, island kitchen with new granite, updated lighting and fresh paint, morning room off kitchen w/ ceiling fan. 9' ceilings on first floor, family room features gas fireplace w/ built-in book shelves. 2nd floor laundry room, plus a mud room off kitchen. Basement ceiling is drywalled and a bathroom rough-in is in place and ready for your finishes! Outdoor features include paver patio w/ firepit and Invisible Fence. Across street from protected land. Shopping, dining, entertainment and outdoor recreation located nearby.
Location
State OH
County Delaware
Community Estates At Sherman Lakes
Area 0.4
Direction N on Africa, east on McClellon. Home is on south side of McClellon
Rooms
Basement Full
Dining Room Yes
Interior
Interior Features Dishwasher, Electric Range, Garden/Soak Tub, Gas Water Heater, Microwave, Refrigerator, Security System
Heating Forced Air
Cooling Central
Fireplaces Type One, Gas Log
Equipment Yes
Fireplace Yes
Exterior
Exterior Feature Invisible Fence, Patio, Other
Parking Features Attached Garage, Opener, Side Load
Garage Spaces 3.0
Garage Description 3.0
Total Parking Spaces 3
Garage Yes
Building
Architectural Style 2 Story
Schools
High Schools Olentangy Lsd 2104 Del Co.
Others
Tax ID 418-140-10-009-000
Acceptable Financing Conventional
Listing Terms Conventional
Read Less



