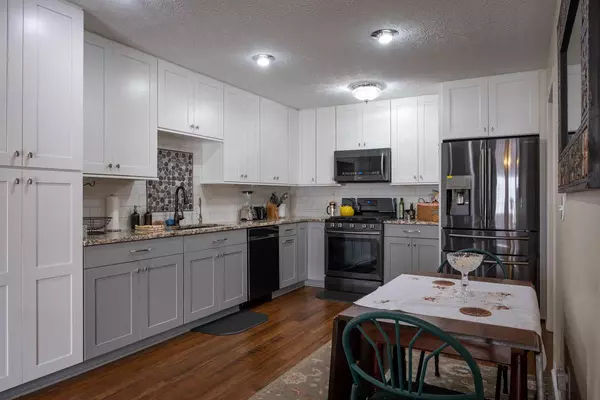For more information regarding the value of a property, please contact us for a free consultation.
6709 Axtel Drive #5A Canal Winchester, OH 43110
Want to know what your home might be worth? Contact us for a FREE valuation!

Our team is ready to help you sell your home for the highest possible price ASAP
Key Details
Sold Price $142,000
Property Type Condo
Sub Type Condo Shared Wall
Listing Status Sold
Purchase Type For Sale
Square Footage 1,264 sqft
Price per Sqft $112
Subdivision Gender Park
MLS Listing ID 219012436
Sold Date 05/21/19
Style 1 Story
Bedrooms 2
Full Baths 2
HOA Fees $180
HOA Y/N Yes
Originating Board Columbus and Central Ohio Regional MLS
Year Built 1998
Annual Tax Amount $1,486
Lot Size 1,742 Sqft
Lot Dimensions 0.04
Property Description
Amazing Kitchen Remodel makes this the most unique unit in Gender Park! Deluxe cabinetry offers ample storage, complete w/ pull out/soft close features & lazy susan. Granite counters w/ a Quartz Farm sink, deluxe faucet, tile backsplash, RO Water system & top of the line Samsung appliances. Added recessed lighting. Bamboo hardwood flooring throughout the Kitchen/Great Room. Fresh paint throughout. Spacious Master w/ private bath & access to enclosed patio. 2nd bedroom is as large as the Master! Laundry Room is so large that it can double as an office or den. Outdoor living space is a private oasis that is rare in a condo setting. Close to clubhouse, gym, pool &playground & plenty of extra parking for guests in addition to the 2 car gar w/ pull down attic storage. Agent related to seller.
Location
State OH
County Franklin
Community Gender Park
Area 0.04
Direction From Gender Road east on Gender Park Blvd, then left on Axtel. Condo on the right.
Rooms
Dining Room No
Interior
Interior Features Dishwasher, Gas Range, Microwave, Refrigerator, Water Filtration System
Heating Forced Air
Cooling Central
Fireplaces Type One, Gas Log
Equipment No
Fireplace Yes
Exterior
Exterior Feature Fenced Yard, Patio
Parking Features Attached Garage, Opener
Garage Spaces 2.0
Garage Description 2.0
Total Parking Spaces 2
Garage Yes
Building
Architectural Style 1 Story
Schools
High Schools Columbus Csd 2503 Fra Co.
Others
Tax ID 010-242750
Acceptable Financing VA, FHA, Conventional
Listing Terms VA, FHA, Conventional
Read Less
GET MORE INFORMATION




