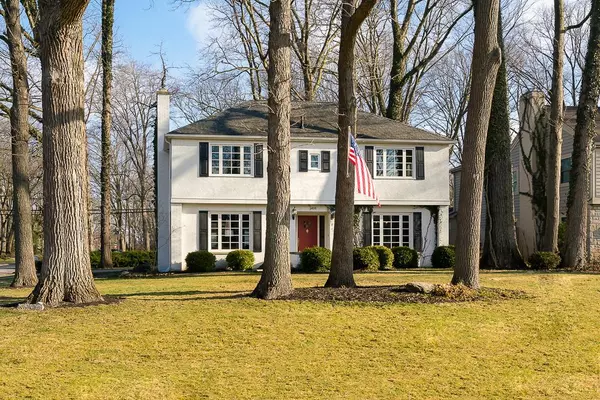For more information regarding the value of a property, please contact us for a free consultation.
2406 Canterbury Road Upper Arlington, OH 43221
Want to know what your home might be worth? Contact us for a FREE valuation!

Our team is ready to help you sell your home for the highest possible price ASAP
Key Details
Sold Price $615,000
Property Type Single Family Home
Sub Type Single Family Freestanding
Listing Status Sold
Purchase Type For Sale
Square Footage 1,988 sqft
Price per Sqft $309
Subdivision Canterbury
MLS Listing ID 219007906
Sold Date 05/03/19
Style 2 Story
Bedrooms 3
Full Baths 2
HOA Y/N No
Originating Board Columbus and Central Ohio Regional MLS
Year Built 1954
Annual Tax Amount $10,190
Lot Size 10,018 Sqft
Lot Dimensions 0.23
Property Description
Often admired, two owner home in the desirable Canterbury area. Stately curb appeal in this two story home situated on large corner lot. Meticulously maintained throughout including recently refinished hardwood flooring & fresh paint throughout. All bedrooms are generous sizes & each offer two closets. You will love the three fireplaces & large new Marvin windows that allow an abundance of light! Finished LL & screened porch offer additional living space. Bathrooms & kitchens have some modern updates & the lot and area allow & permit for an addition if one desires. Tranquil setting w/ brick courtyard & mature trees. Circular drive & oversized two car garage. Sidewalks allow easy access to Tremont Center, Northam Park, schools, library, pool & more. See attached for complete list of update
Location
State OH
County Franklin
Community Canterbury
Area 0.23
Direction Turn on Asbury from Lane Ave. and take a right on Canterbury. The house is on the corner of Canterbury and Asbury.
Rooms
Basement Partial
Dining Room Yes
Interior
Interior Features Dishwasher, Electric Range, Microwave, Refrigerator
Heating Forced Air
Cooling Central
Fireplaces Type Three, Log Woodburning
Equipment Yes
Fireplace Yes
Exterior
Exterior Feature Invisible Fence, Irrigation System, Patio, Screen Porch
Parking Features Detached Garage, Opener
Garage Spaces 2.0
Garage Description 2.0
Total Parking Spaces 2
Garage Yes
Building
Architectural Style 2 Story
Schools
High Schools Upper Arlington Csd 2512 Fra Co.
Others
Tax ID 070-002957
Read Less



