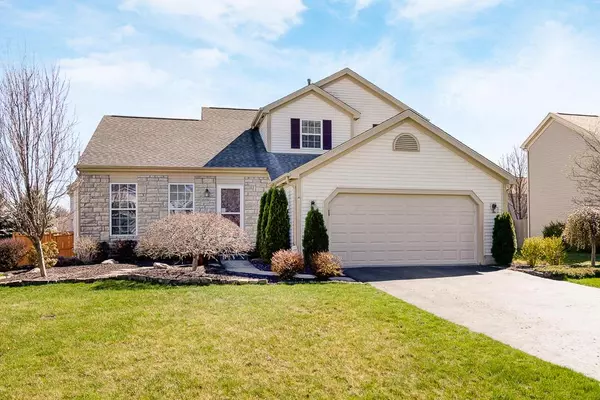For more information regarding the value of a property, please contact us for a free consultation.
1059 Evadell Drive Lewis Center, OH 43035
Want to know what your home might be worth? Contact us for a FREE valuation!

Our team is ready to help you sell your home for the highest possible price ASAP
Key Details
Sold Price $305,000
Property Type Single Family Home
Sub Type Single Family Freestanding
Listing Status Sold
Purchase Type For Sale
Square Footage 1,863 sqft
Price per Sqft $163
Subdivision Villages Of Oak Creek
MLS Listing ID 219011180
Sold Date 05/02/19
Style 2 Story
Bedrooms 3
Full Baths 2
HOA Fees $12/ann
HOA Y/N Yes
Originating Board Columbus and Central Ohio Regional MLS
Year Built 1998
Annual Tax Amount $5,251
Lot Size 9,147 Sqft
Lot Dimensions 0.21
Property Description
Desirable updated home w/great rm & dining room w/soaring ceiling, brick fireplace, built-ins. Gorgeous Brazilian Cherry wood flrs on most of main floor. Kitchen w/granite, SS appliances, casual dining space, pantry, & tile flring. 1st flr owners' suite, bath w/ large shower & soaking tub, 2 sinks & walk-in closet. Laundry & half bath complete main flr. Upstairs w/2 bedrms, full bath, & loft (could be 4th bedrm). Impressive Full Lower Level! Family rm, flex space: office, kid space or exercise/yoga studio & half bath! Custom deck rebuilt 2014, & fenced yard. 2 blocks to elementary school. Oak Creek Elementary, Orange MS & Orange HS. Enjoy nearby parks:Shale Hollow Park, North Orange, Highbanks or Alum Creek. 6 miles to Polaris Parkway/Powell.Westerville . 18 miles to downtown or airport.
Location
State OH
County Delaware
Community Villages Of Oak Creek
Area 0.21
Direction Orange Road to South on Holderman, Right on Westwood and Right on Evadell
Rooms
Basement Full
Dining Room Yes
Interior
Interior Features Dishwasher, Gas Range, Microwave, Refrigerator
Heating Forced Air
Cooling Central
Fireplaces Type One, Gas Log
Equipment Yes
Fireplace Yes
Exterior
Exterior Feature Deck, Fenced Yard
Parking Features Attached Garage, Opener
Garage Spaces 2.0
Garage Description 2.0
Total Parking Spaces 2
Garage Yes
Building
Architectural Style 2 Story
Schools
High Schools Olentangy Lsd 2104 Del Co.
Others
Tax ID 318-312-04-013-000
Acceptable Financing VA, FHA, Conventional
Listing Terms VA, FHA, Conventional
Read Less



