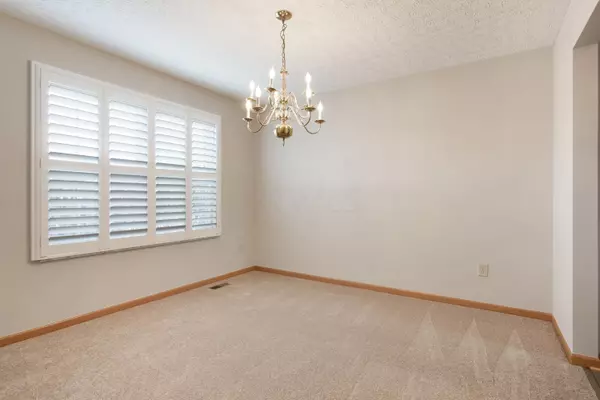For more information regarding the value of a property, please contact us for a free consultation.
8770 Clarksdale Drive Lewis Center, OH 43035
Want to know what your home might be worth? Contact us for a FREE valuation!

Our team is ready to help you sell your home for the highest possible price ASAP
Key Details
Sold Price $302,000
Property Type Single Family Home
Sub Type Single Family Freestanding
Listing Status Sold
Purchase Type For Sale
Square Footage 2,092 sqft
Price per Sqft $144
Subdivision Oak Creek
MLS Listing ID 219008380
Sold Date 04/30/19
Style 2 Story
Bedrooms 3
Full Baths 2
HOA Fees $12
HOA Y/N Yes
Originating Board Columbus and Central Ohio Regional MLS
Year Built 1998
Annual Tax Amount $6,133
Lot Size 9,583 Sqft
Lot Dimensions 0.22
Property Description
IMMACULATE! New paint, carpet & wide plank luxury vinyl flrs! Superb location on quiet street. Open flr plan, generous living areas & abundance of natural light. Calif shutters for a custom appeal! Oversized kitch fabulous for chef w/ abundance of cabinets, pantry & island open to eat in space. Sun filled great rm w/fireplace & picturesque views sparkling pond to enjoy year round. Oversized laundry rm w/cabinets. Formal dining rm. Exec den w/French door for privacy! Spac owner's ste w/vaulted ceilings. Owner's spa: walk-in shower & 2 LG walk-in closets! Roomy bdrms share hall bath. Awesome LL perfect for entertaining! Beautiful ext custom paver patio overlooks manicured lot w/ext landscaping & pond views. Convenient to walking trails, Alum Crk State Prk, freeway access & Polaris Parkway!
Location
State OH
County Delaware
Community Oak Creek
Area 0.22
Direction Take S Old State Rd (North of Polaris Pkwy). turn left on East Powell Rd (West), turn left on Sedona Dr. (South), then turn left on Clarksdale Dr (East).
Rooms
Basement Crawl, Partial
Dining Room Yes
Interior
Interior Features Dishwasher, Electric Range, Microwave, Refrigerator
Heating Forced Air
Cooling Central
Fireplaces Type One, Gas Log
Equipment Yes
Fireplace Yes
Exterior
Exterior Feature Patio
Parking Features Attached Garage, Opener
Garage Spaces 2.0
Garage Description 2.0
Total Parking Spaces 2
Garage Yes
Building
Lot Description Pond
Architectural Style 2 Story
Schools
High Schools Olentangy Lsd 2104 Del Co.
Others
Tax ID 318-341-10-009-000
Read Less



