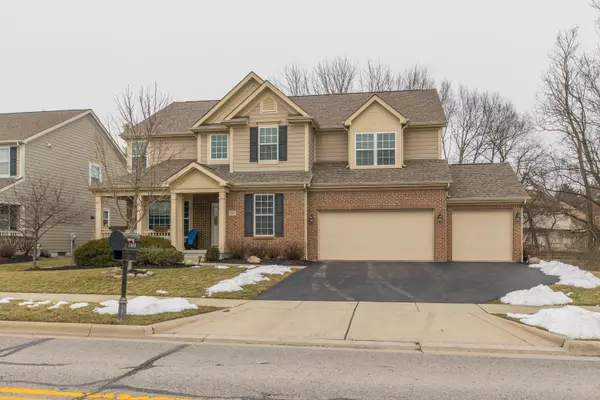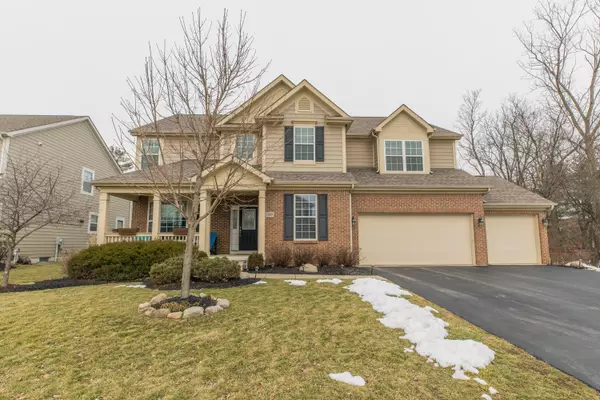For more information regarding the value of a property, please contact us for a free consultation.
1088 Rutherglen Drive Columbus, OH 43235
Want to know what your home might be worth? Contact us for a FREE valuation!

Our team is ready to help you sell your home for the highest possible price ASAP
Key Details
Sold Price $529,000
Property Type Single Family Home
Sub Type Single Family Freestanding
Listing Status Sold
Purchase Type For Sale
Square Footage 3,498 sqft
Price per Sqft $151
Subdivision Oldstone Crossing
MLS Listing ID 219005056
Sold Date 04/25/19
Style Split - 5 Level\+
Bedrooms 4
Full Baths 3
HOA Fees $25
HOA Y/N Yes
Originating Board Columbus and Central Ohio Regional MLS
Year Built 2009
Annual Tax Amount $9,951
Lot Size 0.270 Acres
Lot Dimensions 0.27
Property Description
Most private lot in the neighborhood, with shaded lot. Family-friendly neighborhood has sidewalks, playgound/park with bike paths and soccer fields. Open 5 level split design with over 3700 sq.ft. of living space and a 200 sq.ft., 13 course basement with rough in for full-bath. 400 sq. ft. paver patio with retaining/sitting area. Oversized kitchen with 8 ft. island, generous storage, walk-in pantry, bay window with plenty of light and induction range.. Finished lower level with a wet bar and fridge. 300 + bonus room in addition to a large loft. Neutral colors, bus stop, 2 doors down LOCATION 5 minutes or less to 315.
Location
State OH
County Franklin
Community Oldstone Crossing
Area 0.27
Direction West on Hard Rd to Sefton Park to Rutherglen
Rooms
Basement Full
Dining Room Yes
Interior
Interior Features Dishwasher, Electric Range, Garden/Soak Tub, Microwave, Refrigerator
Heating Forced Air
Cooling Central
Fireplaces Type One, Gas Log
Equipment Yes
Fireplace Yes
Exterior
Exterior Feature Patio
Parking Features Attached Garage, Opener
Garage Spaces 3.0
Garage Description 3.0
Total Parking Spaces 3
Garage Yes
Building
Architectural Style Split - 5 Level\+
Schools
High Schools Worthington Csd 2516 Fra Co.
Others
Tax ID 610-279792
Acceptable Financing FHA, Conventional
Listing Terms FHA, Conventional
Read Less



