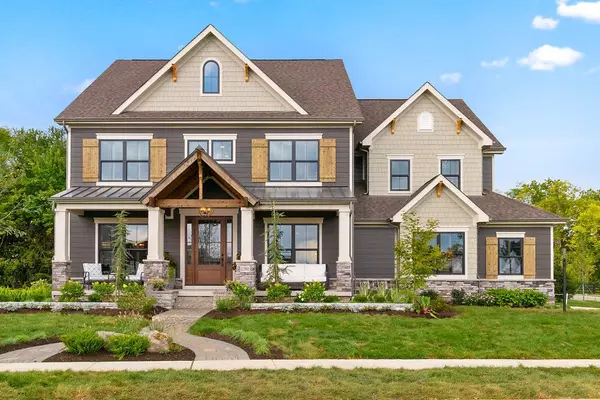For more information regarding the value of a property, please contact us for a free consultation.
11390 Cedar Crest Drive Plain City, OH 43064
Want to know what your home might be worth? Contact us for a FREE valuation!

Our team is ready to help you sell your home for the highest possible price ASAP
Key Details
Sold Price $965,000
Property Type Single Family Home
Sub Type Single Family Freestanding
Listing Status Sold
Purchase Type For Sale
Square Footage 4,970 sqft
Price per Sqft $194
Subdivision Jerome Village - Eversole Run
MLS Listing ID 218016545
Sold Date 04/24/19
Style Split - 5 Level\+
Bedrooms 5
Full Baths 4
HOA Fees $50
HOA Y/N Yes
Originating Board Columbus and Central Ohio Regional MLS
Year Built 2018
Annual Tax Amount $2,144
Lot Size 0.420 Acres
Lot Dimensions 0.42
Property Description
This multi-level open floor plan features whole-house Alexa, gourmet kitchen with a large center island, Thermador appliances & panoramic glass wall that opens to a large covered veranda.The center of attention in the 2-story great room is the stunning fireplace created with stone, stucco and reclaimed wood which leads the eye up to large wooden beams in the coffered ceiling. Other features include an in-law/guest suite w/private entrance, 4 additional bedrooms, 4 full baths & 2 half baths. In the walkout lower level you will find a beer lovers bar, game room, media center and another panoramic glass wall which leads to the outdoor entertainment and dining areas with stone fireplace overlooking the wooded backyard with meandering creek. Must see!
Location
State OH
County Union
Community Jerome Village - Eversole Run
Area 0.42
Direction Site of 2018 Parade of Homes Take Hyland Croy past Wells Rd - Left on Winterberry, Right on Periwinkle. Home is on the corner of Periwinkle & Cedar Crest
Rooms
Basement Full
Dining Room Yes
Interior
Interior Features Dishwasher, Garden/Soak Tub, Gas Water Heater, Microwave, Refrigerator, Security System
Heating Forced Air
Cooling Central
Fireplaces Type One
Equipment Yes
Fireplace Yes
Exterior
Exterior Feature Patio, Screen Porch
Parking Features Attached Garage, Opener, Side Load
Garage Spaces 3.0
Garage Description 3.0
Total Parking Spaces 3
Garage Yes
Building
Lot Description Ravine Lot, Stream On Lot, Wooded
Architectural Style Split - 5 Level\+
Schools
High Schools Dublin Csd 2513 Fra Co.
Others
Tax ID 17-0012013-0270
Acceptable Financing Other, VA, Conventional
Listing Terms Other, VA, Conventional
Read Less



