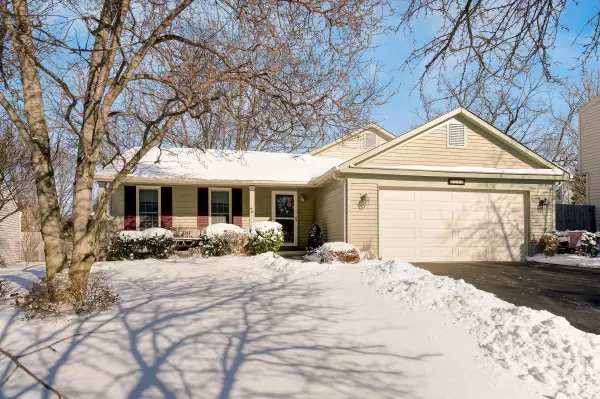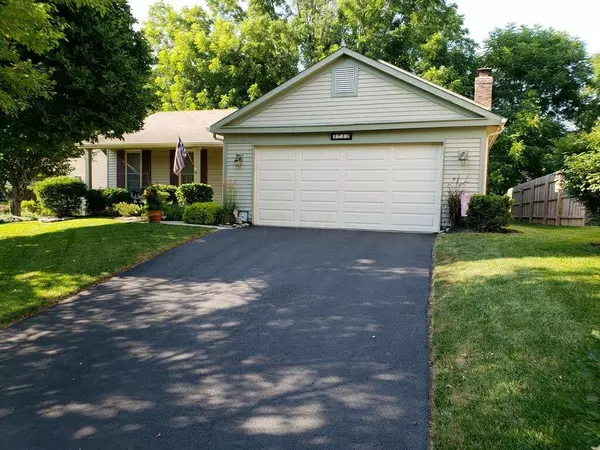For more information regarding the value of a property, please contact us for a free consultation.
3712 Creek Ridge Court Columbus, OH 43230
Want to know what your home might be worth? Contact us for a FREE valuation!

Our team is ready to help you sell your home for the highest possible price ASAP
Key Details
Sold Price $230,000
Property Type Single Family Home
Sub Type Single Family Freestanding
Listing Status Sold
Purchase Type For Sale
Square Footage 1,956 sqft
Price per Sqft $117
Subdivision Ravines At Strawberry Farms
MLS Listing ID 219003132
Sold Date 03/27/19
Style Split - 4 Level
Bedrooms 3
Full Baths 3
HOA Y/N No
Originating Board Columbus and Central Ohio Regional MLS
Year Built 1986
Annual Tax Amount $3,705
Lot Size 10,018 Sqft
Lot Dimensions 0.23
Property Description
Comfort, quality & great location for this 3 BR, 3 BA home! Excellent care & condition from long-time owner in this 1956 sqft home for all seasons! Enjoy many places to relax & entertain in this 4-level split featuring a 10 x 10 4-season rm overlooking fenced yard & deck! Expert maintenance & smart updates over time for this lovely property on a cul-de-sac amid well-kept homes in Strawberry Farms, w/ Cbus taxes & Westerville Schools! Enjoy a living room & generous family rm w/an inviting WBFP. A charming eat-in kitchen w/updated quartz counters & dining rm offer space to host the next holiday feast! Big updates include replacement windows throughout, updated storm doors, new driveway, new HWT & furnace/central air '06. Proximity to park, Easton area dining, shopping & major travel roads!
Location
State OH
County Franklin
Community Ravines At Strawberry Farms
Area 0.23
Direction south of 161 at Strawberry Farms Blvd. to Honeysuckle Blvd, to Hunting Ln. to Creek Ridge Ct.
Rooms
Basement Full
Dining Room Yes
Interior
Interior Features Dishwasher, Electric Range, Gas Water Heater, Microwave, Refrigerator, Whole House Fan
Heating Forced Air
Cooling Central
Fireplaces Type One, Log Woodburning
Equipment Yes
Fireplace Yes
Exterior
Exterior Feature Deck, Fenced Yard
Parking Features Attached Garage, Opener, 2 Off Street, On Street
Garage Spaces 2.0
Garage Description 2.0
Total Parking Spaces 2
Garage Yes
Building
Lot Description Cul-de-Sac
Architectural Style Split - 4 Level
Schools
High Schools Westerville Csd 2514 Fra Co.
Others
Tax ID 600-201370
Acceptable Financing Conventional
Listing Terms Conventional
Read Less



