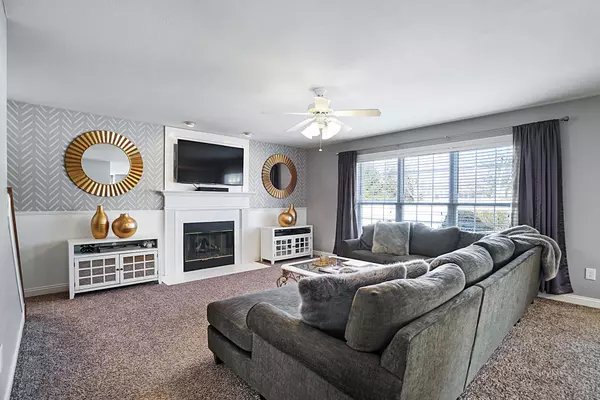For more information regarding the value of a property, please contact us for a free consultation.
432 Tyler Station Drive Johnstown, OH 43031
Want to know what your home might be worth? Contact us for a FREE valuation!

Our team is ready to help you sell your home for the highest possible price ASAP
Key Details
Sold Price $299,000
Property Type Single Family Home
Sub Type Single Family Freestanding
Listing Status Sold
Purchase Type For Sale
Square Footage 2,174 sqft
Price per Sqft $137
Subdivision Concord Crossing West
MLS Listing ID 219002911
Sold Date 03/15/19
Style 2 Story
Bedrooms 4
Full Baths 2
HOA Y/N No
Originating Board Columbus and Central Ohio Regional MLS
Year Built 2004
Annual Tax Amount $4,613
Lot Size 0.360 Acres
Lot Dimensions 0.36
Property Description
Gorgeous & updated former model home located on a quiet street in highly desirable Concord Crossing subdivision. Charming wrap around front porch. Gleaming hardwood floors. Large beautifully updated kitchen: granite countertops, SS appliances, subway tile backsplash. Open to eat-in space & spacious sun-filled great room with walls of windows! Extensive fenced in yard w/paver patio, pergola, fire pit and built-in gas grill great for entertaining! Spacious owner's suite w/ updated en suite: dual sinks, granite counters, whirlpool tub, and dual walk-in closets! 3 large additional bedrooms up w/shared bath. Second-floor laundry! 3 car garage, great for extra storage! Enjoy close proximity to leisure trails, High School and downtown Johnstown. Easy access to Routes 37 & 62.
Location
State OH
County Licking
Community Concord Crossing West
Area 0.36
Direction Take SR 37 (South of U.S. 62), turn left on Concord Rd (East), turn left on Central Station Dr (North), then turn left on Tyler Station Dr (West).
Rooms
Basement Full
Dining Room Yes
Interior
Interior Features Whirlpool/Tub, Dishwasher, Electric Range, Microwave, Refrigerator, Water Filtration System
Heating Forced Air
Cooling Central
Fireplaces Type One, Gas Log
Equipment Yes
Fireplace Yes
Exterior
Exterior Feature Fenced Yard, Patio
Parking Features Attached Garage, Opener
Garage Spaces 3.0
Garage Description 3.0
Total Parking Spaces 3
Garage Yes
Building
Architectural Style 2 Story
Schools
High Schools Johnstown Monroe Lsd 4503 Lic Co.
Others
Tax ID 053-177522-00.092
Read Less



