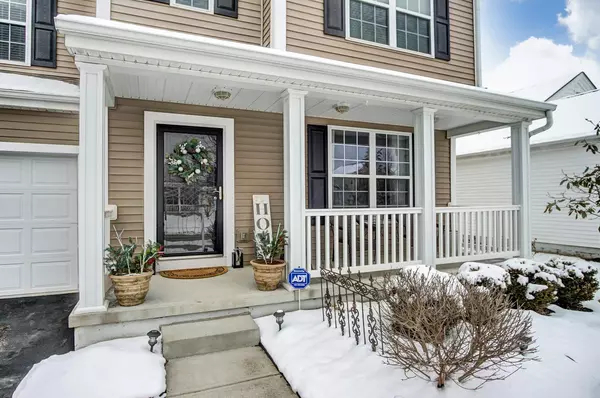For more information regarding the value of a property, please contact us for a free consultation.
5986 Mcjessy Drive Westerville, OH 43081
Want to know what your home might be worth? Contact us for a FREE valuation!

Our team is ready to help you sell your home for the highest possible price ASAP
Key Details
Sold Price $288,000
Property Type Single Family Home
Sub Type Single Family Freestanding
Listing Status Sold
Purchase Type For Sale
Square Footage 1,942 sqft
Price per Sqft $148
Subdivision Upper Albany West
MLS Listing ID 219001452
Sold Date 02/15/19
Style 2 Story
Bedrooms 3
Full Baths 2
HOA Fees $40
HOA Y/N Yes
Originating Board Columbus and Central Ohio Regional MLS
Year Built 2009
Annual Tax Amount $4,703
Lot Size 6,969 Sqft
Lot Dimensions 0.16
Property Description
Gorgeous, Well Cared For Home in Upper Albany West! Welcoming Covered Front Porch! Great New Updates Include NEW Carpet Throughout, Wide Plank Wood Laminate Flooring, Lighting and NEW Paint on Walls and Trim! Light, Bright and Airy Living Room! Lovely Eat-in Kitchen w/Bay Window, Cherry Stained Cabinets, SS, Island, Pantry, NEW Granite and Stone Tile Backsplash! Warm and Inviting Great Room Features a Gas Fireplace and a Soaring Ceiling! 2nd Floor Offers a Loft/Den That Overlooks Great Room! All Bedrooms Are Nicely Sized! Owner Suite is Spacious, Vaulted Ceiling - Private Bath w/Jetted Tub, Double Vanity, W-I-C w/California Closet System! FULL Unfinished Basement! Enjoy Relaxing and Entertaining on the Paver Patio! NEW Fully Fenced Yard - Nice Amount of Green Space and Landscaping!
Location
State OH
County Franklin
Community Upper Albany West
Area 0.16
Direction Sunbury Rd to Central College Rd. Left on Witherspoon Way. Left on McJessy Dr. Home is on the right.
Rooms
Basement Full
Dining Room No
Interior
Interior Features Whirlpool/Tub, Dishwasher, Gas Range, Microwave, Refrigerator, Security System
Heating Forced Air
Cooling Central
Fireplaces Type One, Gas Log
Equipment Yes
Fireplace Yes
Exterior
Exterior Feature Fenced Yard, Patio
Parking Features Attached Garage, Opener
Garage Spaces 2.0
Garage Description 2.0
Total Parking Spaces 2
Garage Yes
Building
Architectural Style 2 Story
Schools
High Schools Columbus Csd 2503 Fra Co.
Others
Tax ID 010-276869
Acceptable Financing VA, FHA, Conventional
Listing Terms VA, FHA, Conventional
Read Less
GET MORE INFORMATION




