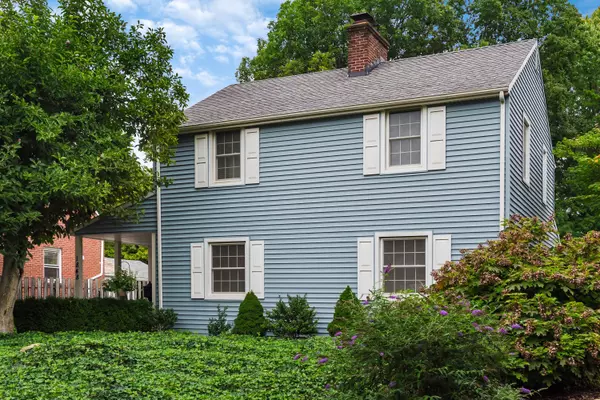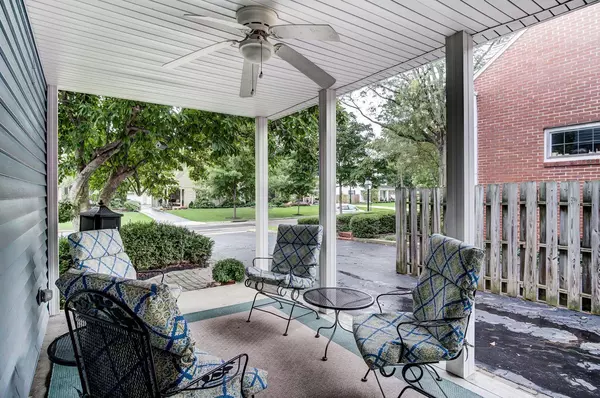For more information regarding the value of a property, please contact us for a free consultation.
1848 Collingswood Road Columbus, OH 43221
Want to know what your home might be worth? Contact us for a FREE valuation!

Our team is ready to help you sell your home for the highest possible price ASAP
Key Details
Sold Price $442,500
Property Type Single Family Home
Sub Type Single Family Freestanding
Listing Status Sold
Purchase Type For Sale
Square Footage 1,808 sqft
Price per Sqft $244
Subdivision South Of Lane
MLS Listing ID 218037439
Sold Date 02/06/19
Style 2 Story
Bedrooms 3
Full Baths 2
HOA Y/N No
Originating Board Columbus and Central Ohio Regional MLS
Year Built 1936
Annual Tax Amount $8,912
Lot Size 8,712 Sqft
Lot Dimensions 0.2
Property Description
Prime location on highly desired South of Lane street! Charming, well cared for 2-story home features hardwood floors, beautiful natural woodwork and
built-ins on first floor and 2 wood-burning fireplaces. The updated kitchen with white cabinets and granite countertops joins the cozy breakfast nook and
butler's pantry with leaded glass built-ins. Spacious rooms include a holiday-sized dining room and 3 huge bedrooms, including the master w/ en suite. A
paver patio, large landscaped fenced yard and inviting front porch encourage morning coffee and outside living! Updates include Rosati windows and
insulated siding, gutters and downspouts, plus 30 year roof. Driveway is adjacent to neighbor's but is not shared. So convenient to schools, Lane Avenue shops and just 1/2 block to the Parade!
Location
State OH
County Franklin
Community South Of Lane
Area 0.2
Direction South of Lane Avenue, between Northwest Bl., and Andover Rd.
Rooms
Basement Full
Dining Room Yes
Interior
Interior Features Dishwasher, Electric Dryer Hookup, Electric Range, Gas Water Heater, Humidifier, Microwave, Refrigerator
Heating Forced Air
Cooling Central
Fireplaces Type Two, Log Woodburning
Equipment Yes
Fireplace Yes
Exterior
Exterior Feature Fenced Yard, Patio
Parking Features Attached Garage
Garage Spaces 2.0
Garage Description 2.0
Total Parking Spaces 2
Garage Yes
Building
Architectural Style 2 Story
Schools
High Schools Upper Arlington Csd 2512 Fra Co.
Others
Tax ID 070-002391
Read Less



