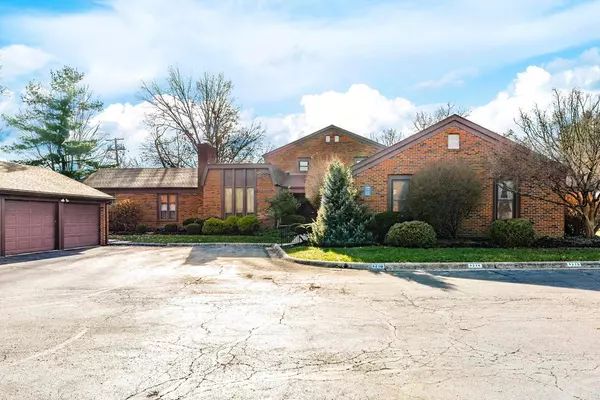For more information regarding the value of a property, please contact us for a free consultation.
4216 Chaucer Lane Columbus, OH 43220
Want to know what your home might be worth? Contact us for a FREE valuation!

Our team is ready to help you sell your home for the highest possible price ASAP
Key Details
Sold Price $234,500
Property Type Condo
Sub Type Condo Shared Wall
Listing Status Sold
Purchase Type For Sale
Square Footage 1,394 sqft
Price per Sqft $168
Subdivision Chaucer Court Condos
MLS Listing ID 218043574
Sold Date 01/04/19
Style 2 Story
Bedrooms 2
Full Baths 2
HOA Fees $265
HOA Y/N Yes
Originating Board Columbus and Central Ohio Regional MLS
Year Built 1973
Annual Tax Amount $3,606
Lot Size 871 Sqft
Lot Dimensions 0.02
Property Description
An incredible and complete renovation by R.K. Builders includes new windows, new hardwood floors on the 1st floor, new neutral carpet on the 2nd floor, kitchen with bistro color, semi custom Haas cabinetry, genuine granite counters, tile back-splash, SS Dishwasher and Range . Wood kitchen built-in table with granite top coordinates with kitchen counter tops. Bathrooms with quartz counters, great room with WBFP and dining area, new wood doors and hardware, new interior paint throughout. Finished LL with 330 sq.ft. Patio with fencing for privacy. Shows Beautifully!
Location
State OH
County Franklin
Community Chaucer Court Condos
Area 0.02
Direction Kenny Rd, W to Windham, onto Castleton, left into complex.
Rooms
Basement Full
Dining Room Yes
Interior
Interior Features Dishwasher, Electric Range
Heating Electric
Cooling Central
Fireplaces Type One, Log Woodburning
Equipment Yes
Fireplace Yes
Exterior
Exterior Feature Patio
Parking Features Detached Garage
Garage Spaces 1.0
Garage Description 1.0
Total Parking Spaces 1
Garage Yes
Building
Architectural Style 2 Story
Schools
High Schools Upper Arlington Csd 2512 Fra Co.
Others
Tax ID 070-012697
Acceptable Financing Conventional
Listing Terms Conventional
Read Less



