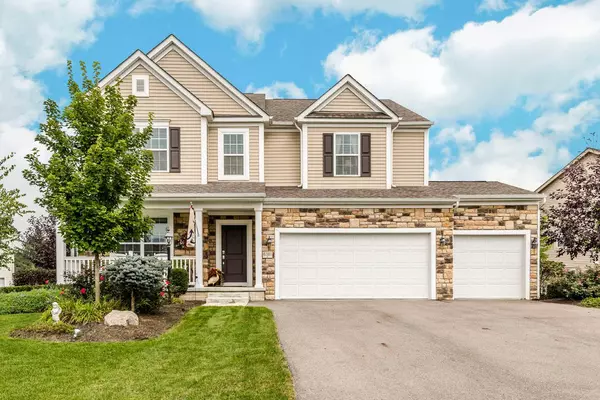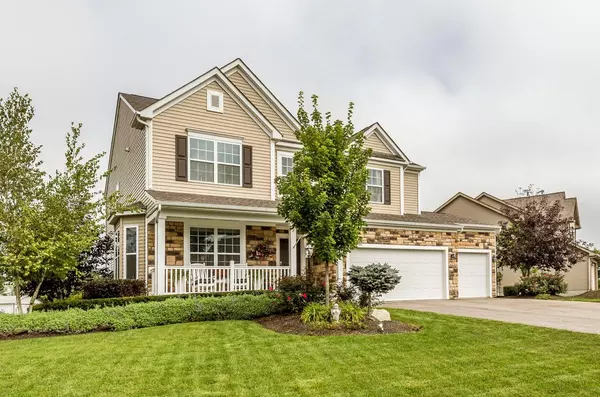For more information regarding the value of a property, please contact us for a free consultation.
6381 Falling Meadows Drive Galena, OH 43021
Want to know what your home might be worth? Contact us for a FREE valuation!

Our team is ready to help you sell your home for the highest possible price ASAP
Key Details
Sold Price $405,000
Property Type Single Family Home
Sub Type Single Family Freestanding
Listing Status Sold
Purchase Type For Sale
Square Footage 3,192 sqft
Price per Sqft $126
Subdivision Hidden Creek Estates
MLS Listing ID 218035666
Sold Date 12/20/18
Style 2 Story
Bedrooms 4
Full Baths 2
HOA Fees $35
HOA Y/N Yes
Originating Board Columbus and Central Ohio Regional MLS
Year Built 2014
Annual Tax Amount $8,333
Lot Size 0.280 Acres
Lot Dimensions 0.28
Property Description
Former MI Model Home! This one has all the upgrades, bells and whistles of a brand new home. MI Cambridge plan has a 3' extension to rear of family room, 3 car garage and a full front porch. This home features a formal dining room with tray ceiling, large eat-in kitchen, Great room, vaulted bonus room, first floor laundry, elegant master suite with deluxe bath and 3 additional nice size bedrooms. The island kitchen features a breakfast bar, SS appliances, tile back splash, gas range, 42 inch cabinets, decorative lighting, huge pantry and more! Invisible fence, irrigation & security syst. Amenities galore-would be hard to duplicate at this price! Walk to Johnnycake Elementary. Close to 36/37, I-71, and I-270, Alum Creek, Polaris shopping & dining. Run don't walk! You won't be disappointed
Location
State OH
County Delaware
Community Hidden Creek Estates
Area 0.28
Direction From SR 36/37, south on 3 B's & K, turn left onto Falling Meadows Drive.
Rooms
Basement Full
Dining Room Yes
Interior
Interior Features Dishwasher, Garden/Soak Tub, Gas Range, Microwave, Refrigerator, Security System
Heating Forced Air
Cooling Central
Fireplaces Type One, Gas Log
Equipment Yes
Fireplace Yes
Exterior
Exterior Feature Invisible Fence, Irrigation System
Parking Features Attached Garage, Opener, 2 Off Street
Garage Spaces 3.0
Garage Description 3.0
Total Parking Spaces 3
Garage Yes
Building
Architectural Style 2 Story
Schools
High Schools Olentangy Lsd 2104 Del Co.
Others
Tax ID 417-320-02-003-000
Acceptable Financing VA, FHA, Conventional
Listing Terms VA, FHA, Conventional
Read Less



