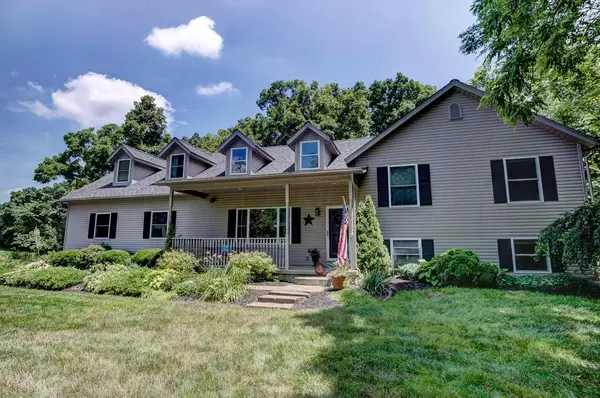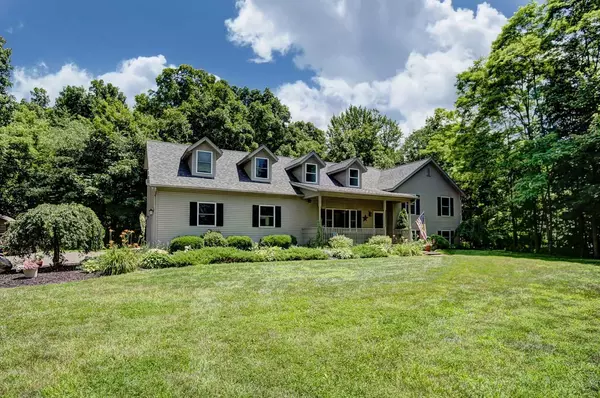For more information regarding the value of a property, please contact us for a free consultation.
311 State Route 61 Marengo, OH 43334
Want to know what your home might be worth? Contact us for a FREE valuation!

Our team is ready to help you sell your home for the highest possible price ASAP
Key Details
Sold Price $349,000
Property Type Single Family Home
Sub Type Single Family Freestanding
Listing Status Sold
Purchase Type For Sale
Square Footage 3,054 sqft
Price per Sqft $114
MLS Listing ID 218023338
Sold Date 12/14/18
Style Split - 5 Level\+
Bedrooms 5
Full Baths 3
HOA Y/N No
Originating Board Columbus and Central Ohio Regional MLS
Year Built 2002
Annual Tax Amount $4,246
Lot Size 5.000 Acres
Lot Dimensions 5.0
Property Description
PRICE IMPROVEMENT! $355,000!! Enjoy your very own private retreat with this 5 Acre partially wooded property featuring over 3000 square feet of living space! This custom-built home boasts 5 bedrooms and 3-1/2 baths with an attached 2-1/2 car garage, 36 x 30 pole barn, additional detached garage, private deck, huge play set, summer kitchen/outdoor pavilion, walk out sand beach area and pond. Recent updates including new flooring and paint. DELCO water, plus well. Forced Air Heat (Propane) + Wood burning Boiler System. Easy commute to I-71 (less than a mile to the freeway), 30 minutes to Downtown, 20 min to Polaris shopping. Above ground pool does not convey with property.
Location
State OH
County Morrow
Area 5.0
Direction From I-71N: Exit 140, turn left onto State Route 61, house about a mile (south) on the left. From I-71S: Exit 140, turn right onto State Route 61, house about half a mile (south) on the left before CR 15
Rooms
Basement Full
Dining Room Yes
Interior
Interior Features Dishwasher, Electric Dryer Hookup, Electric Range, Electric Water Heater, Garden/Soak Tub, Microwave, Refrigerator, Whole House Fan
Heating Forced Air, Propane, Hot Water
Fireplaces Type One
Equipment Yes
Fireplace Yes
Exterior
Exterior Feature Additional Building, Deck, Patio, Storage Shed, Waste Tr/Sys, Well
Parking Features Attached Garage
Garage Spaces 2.0
Garage Description 2.0
Total Parking Spaces 2
Garage Yes
Building
Lot Description Pond, Wooded
Architectural Style Split - 5 Level\+
Schools
High Schools Highland Lsd 5902 Mor Co.
Others
Tax ID A01-0010033303
Acceptable Financing VA, USDA, FHA, Conventional
Listing Terms VA, USDA, FHA, Conventional
Read Less



