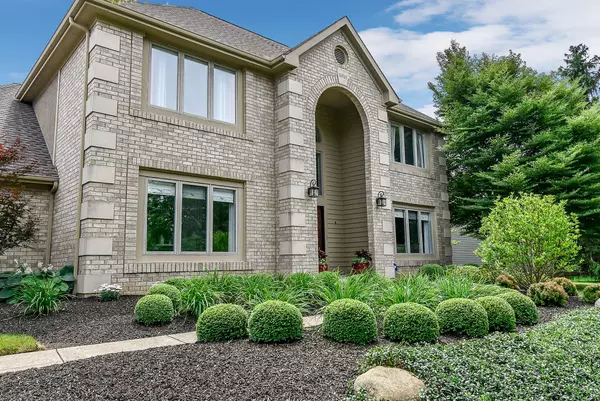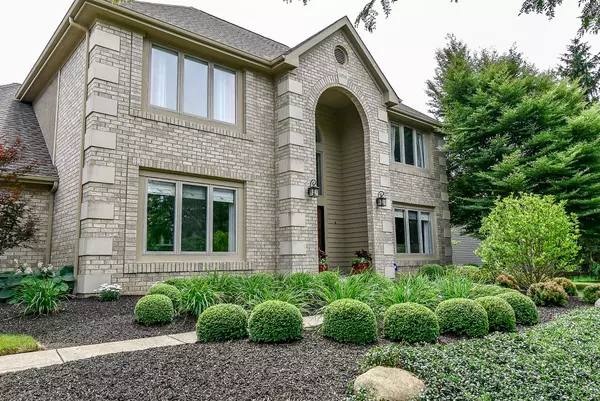For more information regarding the value of a property, please contact us for a free consultation.
10845 Buckingham Place Powell, OH 43065
Want to know what your home might be worth? Contact us for a FREE valuation!

Our team is ready to help you sell your home for the highest possible price ASAP
Key Details
Sold Price $550,000
Property Type Single Family Home
Sub Type Single Family Freestanding
Listing Status Sold
Purchase Type For Sale
Square Footage 4,217 sqft
Price per Sqft $130
Subdivision Wedgewood
MLS Listing ID 218037476
Sold Date 11/26/18
Style 2 Story
Bedrooms 5
Full Baths 4
HOA Y/N Yes
Originating Board Columbus and Central Ohio Regional MLS
Year Built 1993
Annual Tax Amount $11,545
Lot Size 0.850 Acres
Lot Dimensions 0.85
Property Description
Executive 5 Bedroom Home in Wedgewood on Quiet Cul-d-sac 1st Floor Master suite w/ see through fireplace to the master bath, Large walk-in close w/ direct access to 1st floor laundry. Direct access to the deck from the Master Suite. Spacious Kitchen w/Granite, Stainless Appliances, Hardwood Floors, Huge Walk-in pantry, Gas Range. Upstairs you will find 3 bedrooms, 2 full baths, Cedar closet, loft, and a huge Bonus Room that could be a 5th bedroom or play room. Huge 1,600 Sq. Ft Finished lower level, Bar, Wine Storage, Billiards/Game area w/ Family Room Possible IN-LAW/Teen Suite w/ its own Kitchen & Full Bath. Features a Newer Roof, A/C & HVAC. Newly painted Interior Trim & Doors, Huge deck overlooking beautiful and Private backyard.
Location
State OH
County Delaware
Community Wedgewood
Area 0.85
Direction Riverside Dr. to Stratford. 1st street on left.
Rooms
Basement Full
Dining Room No
Interior
Interior Features Whirlpool/Tub, Dishwasher, Gas Range, Microwave, Trash Compactor
Heating Forced Air
Cooling Central
Fireplaces Type Two, Gas Log, Log Woodburning
Equipment Yes
Fireplace Yes
Exterior
Exterior Feature Deck, Irrigation System
Parking Features Attached Garage, Side Load
Garage Spaces 3.0
Garage Description 3.0
Total Parking Spaces 3
Garage Yes
Building
Lot Description Cul-de-Sac
Architectural Style 2 Story
Schools
High Schools Olentangy Lsd 2104 Del Co.
Others
Tax ID 319-334-01-032-000
Acceptable Financing Conventional
Listing Terms Conventional
Read Less



