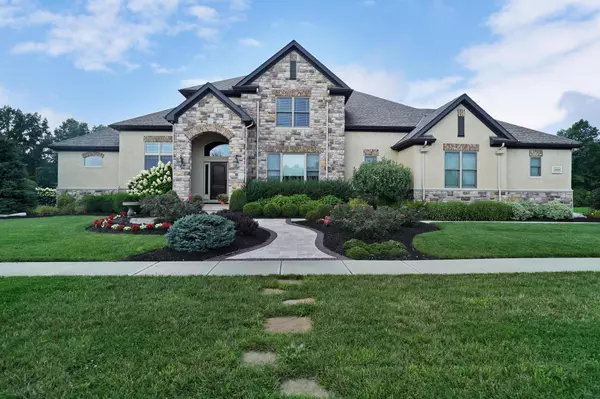For more information regarding the value of a property, please contact us for a free consultation.
4444 Menderes Drive Powell, OH 43065
Want to know what your home might be worth? Contact us for a FREE valuation!

Our team is ready to help you sell your home for the highest possible price ASAP
Key Details
Sold Price $785,000
Property Type Single Family Home
Sub Type Single Family Freestanding
Listing Status Sold
Purchase Type For Sale
Square Footage 3,867 sqft
Price per Sqft $202
Subdivision The Preserve At Seldom Seen
MLS Listing ID 218032757
Sold Date 11/30/18
Style 2 Story
Bedrooms 4
Full Baths 4
HOA Fees $76
HOA Y/N Yes
Originating Board Columbus and Central Ohio Regional MLS
Year Built 2010
Annual Tax Amount $18,920
Lot Size 0.800 Acres
Lot Dimensions 0.8
Property Description
NEW PRICE! IMMACULATE Powell home in exclusive Preserve at Seldom Seen! Pristine R & H custom built w/open flr plan, 4 beds, 4.5 baths & over 5,400 sq ft of living space on .79-acre lot. Spacious grt rm w/custom built-ins, fireplace & wall of windows overlooks backyard. Bright kitchen w/SS appliances, granite counters, lg island, walk-in pantry & eating area. Formal dining rm w/gorgeous coffered ceiling, well-appointed den w/French door entry, 1st floor laundry & mudrm. Private 1st flr owner suite w/tray ceilings, huge walk-in closet & spa bath. Escape to fin LL w/ rec room, gym, billiards area, full bath & custom wet bar. Stunning/private outdoor liv space w/covered patio offering automatic shades, ext landscaping, 3-car att garage w/add'l attic storage. New Carpet! Mins to everything!
Location
State OH
County Delaware
Community The Preserve At Seldom Seen
Area 0.8
Direction I270 to N on Sawmill Parkway to W (left) on Seldom Seen Road to N (right) on Shaffer Drive to W (left) on Menderes Drive.
Rooms
Basement Full
Dining Room Yes
Interior
Interior Features Central Vac, Dishwasher, Gas Range, Microwave, Refrigerator, Security System
Heating Electric, Geothermal
Cooling Central
Fireplaces Type One, Gas Log
Equipment Yes
Fireplace Yes
Exterior
Exterior Feature Irrigation System, Patio
Parking Features Attached Garage, Opener, Side Load
Garage Spaces 3.0
Garage Description 3.0
Total Parking Spaces 3
Garage Yes
Building
Lot Description Cul-de-Sac
Architectural Style 2 Story
Schools
High Schools Olentangy Lsd 2104 Del Co.
Others
Tax ID 319-313-11-017-000
Read Less



