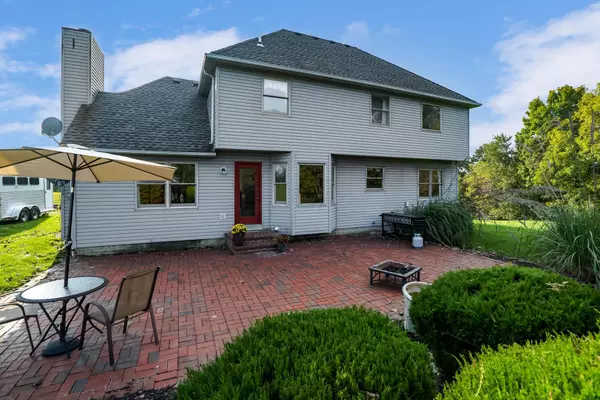For more information regarding the value of a property, please contact us for a free consultation.
1180 Debolt Road Utica, OH 43080
Want to know what your home might be worth? Contact us for a FREE valuation!

Our team is ready to help you sell your home for the highest possible price ASAP
Key Details
Sold Price $312,000
Property Type Single Family Home
Sub Type Single Family Freestanding
Listing Status Sold
Purchase Type For Sale
Square Footage 2,424 sqft
Price per Sqft $128
MLS Listing ID 218037862
Sold Date 11/21/18
Style 2 Story
Bedrooms 4
Full Baths 2
HOA Y/N No
Originating Board Columbus and Central Ohio Regional MLS
Year Built 1993
Annual Tax Amount $3,381
Lot Size 9.210 Acres
Lot Dimensions 9.21
Property Description
Attractive 2 story home situated on 9+ picture perfect acres! Spacious rooms throughout including a lovely Kitchen featuring newer appliances. The Kitchen opens to the eating area & Family Room w/ a wbfp. Nice floor plan that includes a vaulted Owner's Suite w/ a deluxe Bath & walk-in closet, 2 story Foyer, good size Living Room & Dining Room and a convenient main level Laundry. Full, walkout Basement plumbed for a Bath, offering area for expansion, if needed. Large brick Patio to enjoy the peaceful setting & views of the area's wildlife. 4+ acres of fenced pasture that has electric and water nearby, along with a horse enclosure/shed. Newer roof, AC & heat pump approx 6 years old. Near Routes 62 & 13.
Location
State OH
County Knox
Area 9.21
Direction Turn onto Utica Rd/County Hwy-28/County Hwy-86. Take the 1st right onto Debolt Rd. House is on the right.
Rooms
Basement Full, Walkout
Dining Room Yes
Interior
Interior Features Dishwasher, Electric Range, Refrigerator
Heating Electric, Forced Air
Cooling Central
Fireplaces Type One, Log Woodburning
Equipment Yes
Fireplace Yes
Exterior
Exterior Feature Additional Building, Fenced Yard, Patio, Waste Tr/Sys
Parking Features Attached Garage, Opener
Garage Spaces 2.0
Garage Description 2.0
Total Parking Spaces 2
Garage Yes
Building
Architectural Style 2 Story
Schools
High Schools North Fork Lsd 4508 Lic Co.
Others
Tax ID 51-00079.017
Acceptable Financing VA, FHA, Conventional
Listing Terms VA, FHA, Conventional
Read Less



