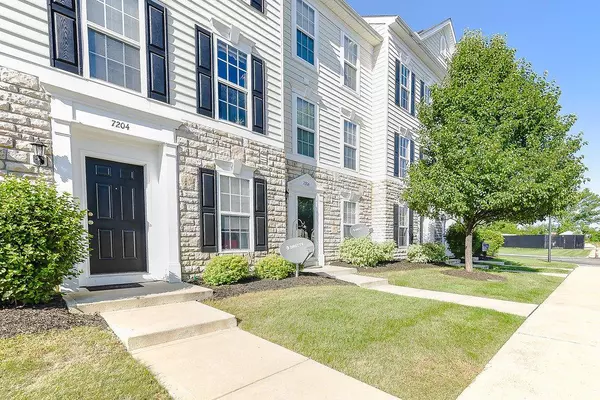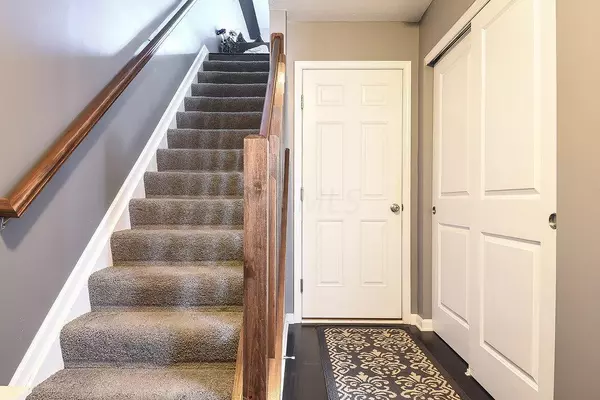For more information regarding the value of a property, please contact us for a free consultation.
7204 Billy Goat Drive New Albany, OH 43054
Want to know what your home might be worth? Contact us for a FREE valuation!

Our team is ready to help you sell your home for the highest possible price ASAP
Key Details
Sold Price $167,900
Property Type Condo
Sub Type Condo Shared Wall
Listing Status Sold
Purchase Type For Sale
Square Footage 1,300 sqft
Price per Sqft $129
Subdivision The Hamptons At New Albany Park
MLS Listing ID 218032190
Sold Date 11/07/18
Style 3 Story
Bedrooms 2
Full Baths 2
HOA Fees $140
HOA Y/N Yes
Originating Board Columbus and Central Ohio Regional MLS
Year Built 2008
Annual Tax Amount $2,638
Lot Size 435 Sqft
Lot Dimensions 0.01
Property Description
Wow! Beautifully updated condo in New Albany - hardwood floors, granite counter tops, stainless steel appliances and back splash, stone tiling and plush carpet - truly a must see property! Spacious kitchen with bar leaves plenty of room for entertaining. Dining area off kitchen leads into large living room with access to balcony overlooking green space. Powder room located on main living level. The two bedrooms feature large closets and their own private full baths. Both private baths have been beautifully upgraded w/vessel sinks, granite counter tops and tile flooring! Lower level includes over sized 1-car garage and separate utility/laundry room. Great community with pools, fitness center and onsite Bar and Grill, The Goat!
Location
State OH
County Franklin
Community The Hamptons At New Albany Park
Area 0.01
Direction Take 161 to New Albany Rd. exit. Head North to Central College Rd and follow detour signs for New Albany Rd W. Billy Goat Drive is off of New Albany Road W.
Rooms
Dining Room No
Interior
Interior Features Dishwasher, Electric Range, Microwave, Refrigerator
Heating Forced Air
Cooling Central
Equipment No
Exterior
Exterior Feature Balcony
Parking Features Attached Garage, On Street
Garage Spaces 1.0
Garage Description 1.0
Total Parking Spaces 1
Garage Yes
Building
Architectural Style 3 Story
Schools
High Schools Columbus Csd 2503 Fra Co.
Others
Tax ID 010-287970
Acceptable Financing VA, FHA, Conventional
Listing Terms VA, FHA, Conventional
Read Less



