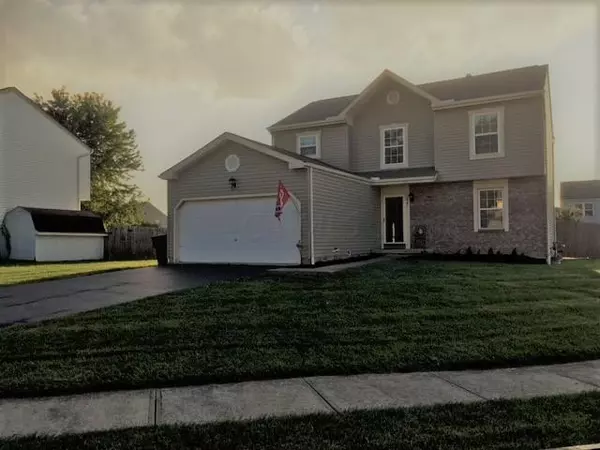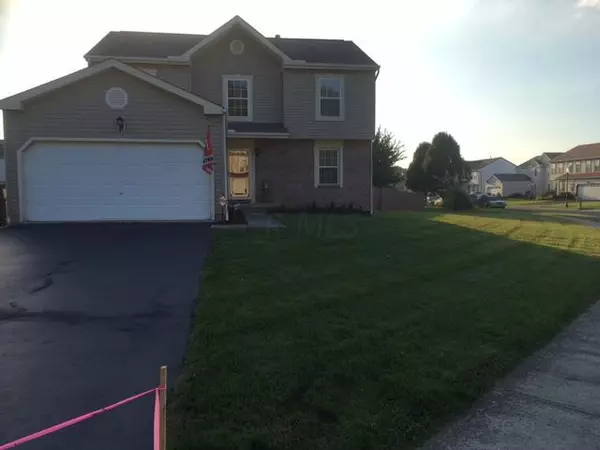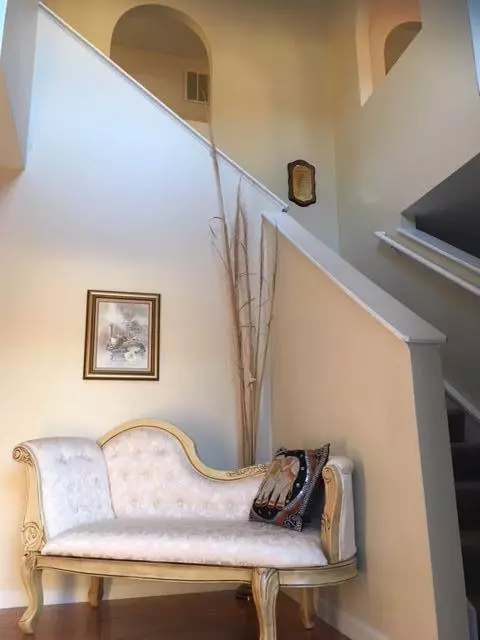For more information regarding the value of a property, please contact us for a free consultation.
241 Bergoholt Street Blacklick, OH 43004
Want to know what your home might be worth? Contact us for a FREE valuation!

Our team is ready to help you sell your home for the highest possible price ASAP
Key Details
Sold Price $200,000
Property Type Single Family Home
Sub Type Single Family Freestanding
Listing Status Sold
Purchase Type For Sale
Square Footage 1,750 sqft
Price per Sqft $114
Subdivision Mcneil Farms
MLS Listing ID 218035171
Sold Date 10/19/18
Style 2 Story
Bedrooms 3
Full Baths 2
HOA Y/N No
Originating Board Columbus and Central Ohio Regional MLS
Year Built 2003
Annual Tax Amount $2,994
Lot Size 0.290 Acres
Lot Dimensions 0.29
Property Description
This beautiful home is situated on a HUGE manicured corner lot. It features an open 2-story foyer, a fully equipped kitchen that is open to a spacious family room. You'll have access to lots of storage space with the two, first floor hallway closets, kitchen pantry, built-in island and FULL basement. The extra room on first floor is perfect for an office or formal living. Upstairs, enjoy 3 spacious bedrooms and a loft that can easily be converted to a 4th bedroom. The spacious Master bedroom features cathedral ceilings, plant ledge, 2 large walk-in closets and extra shelving in the on-suite. Never worry about guest parking with the 6 vehicle driveway and garage with extra storage space. The backyard is an entertainer's dream with a large pavered patio and privacy fence. A MUST SEE
Location
State OH
County Franklin
Community Mcneil Farms
Area 0.29
Direction East Broad, to Reynoldsburg New Albany Rd, to Blacklick Ridge Blvd. to Rippingale to Bergoholt.
Rooms
Basement Full
Dining Room No
Interior
Interior Features Dishwasher, Electric Range, Refrigerator
Cooling Central
Equipment Yes
Exterior
Exterior Feature Patio
Parking Features Attached Garage
Garage Spaces 2.0
Garage Description 2.0
Total Parking Spaces 2
Garage Yes
Building
Architectural Style 2 Story
Schools
High Schools Columbus Csd 2503 Fra Co.
Others
Tax ID 010-258537
Acceptable Financing FHA, Conventional
Listing Terms FHA, Conventional
Read Less



