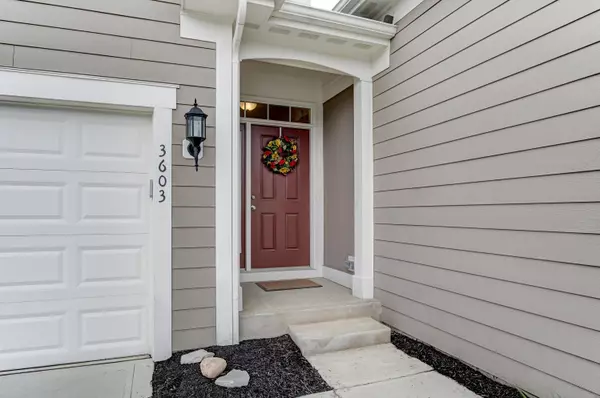For more information regarding the value of a property, please contact us for a free consultation.
3603 Sanctuary Loop Hilliard, OH 43026
Want to know what your home might be worth? Contact us for a FREE valuation!

Our team is ready to help you sell your home for the highest possible price ASAP
Key Details
Sold Price $316,000
Property Type Single Family Home
Sub Type Single Family Freestanding
Listing Status Sold
Purchase Type For Sale
Square Footage 1,720 sqft
Price per Sqft $183
Subdivision Heritage Preserve
MLS Listing ID 218021564
Sold Date 08/09/18
Style 1 Story
Bedrooms 3
Full Baths 2
HOA Fees $125
HOA Y/N Yes
Originating Board Columbus and Central Ohio Regional MLS
Year Built 2016
Annual Tax Amount $7,614
Lot Size 9,147 Sqft
Lot Dimensions 0.21
Property Description
Nearly new ranch Patio home in Hilliard's beautiful Heritage Preserve situated on a premium pond lot. Enjoy all that Heritage Preserves has to offer - walking paths, nature preserve, & bike trails. Easy living w/landscaping, mowing, mulch, fertilizing, & snow removal included. Quality builder upgrades throughout. HW floors in main living areas, upgraded carpet in 3 BRs. Wonderful, open flr plan w/Great Room, Kitchen w/breakfast bar, SS appliances, & sunny morning rm. 9' ceilings & large windows fill the space with natural light & offer views of the picturesque pond. Outdoor living space w/covered Patio & nice yard area. Huge Full Basement for workshop, storage or additional finished space. 2 car Garage. Immaculate, upgraded & move-in ready. Close to interstate, schools and shopping.
Location
State OH
County Franklin
Community Heritage Preserve
Area 0.21
Direction Muir to Audubon to Sanctuary
Rooms
Basement Full
Dining Room No
Interior
Interior Features Dishwasher, Gas Range, Microwave, Refrigerator
Cooling Central
Equipment Yes
Exterior
Exterior Feature Patio
Parking Features Attached Garage, Opener
Garage Spaces 2.0
Garage Description 2.0
Total Parking Spaces 2
Garage Yes
Building
Lot Description Pond, Water View
Architectural Style 1 Story
Schools
High Schools Hilliard Csd 2510 Fra Co.
Others
Tax ID 053-000241-00
Acceptable Financing FHA, Conventional
Listing Terms FHA, Conventional
Read Less



