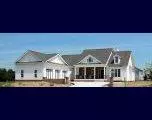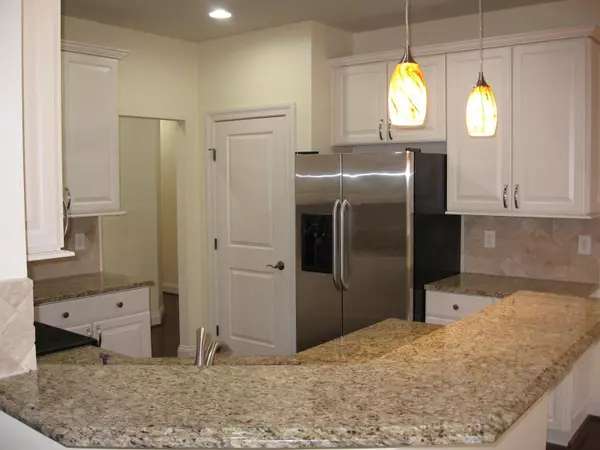For more information regarding the value of a property, please contact us for a free consultation.
100 White Barn Ostrander, OH 43061
Want to know what your home might be worth? Contact us for a FREE valuation!

Our team is ready to help you sell your home for the highest possible price ASAP
Key Details
Sold Price $360,000
Property Type Single Family Home
Sub Type Single Family Freestanding
Listing Status Sold
Purchase Type For Sale
Square Footage 2,425 sqft
Price per Sqft $148
Subdivision Meadows Of Millcreek
MLS Listing ID 217037170
Sold Date 05/25/18
Style 1 Story
Bedrooms 4
Full Baths 2
HOA Fees $29
HOA Y/N Yes
Originating Board Columbus and Central Ohio Regional MLS
Year Built 2005
Annual Tax Amount $5,151
Lot Size 0.530 Acres
Lot Dimensions 0.53
Property Description
Stunning 4 bedroom ranch in fabulous Meadows of Mill Creek Community! The fourth bedroom could also be your den with fabulous built-in bookshelves. This home has hardly been lived in...Beautiful hardwood cherry floors in main living areas. Split bedroom design for privacy. Master suite offers soaking tub, shower, walk-in closet, double vanity and fireplace! This home has another fireplace in the living area for those football game days. The kitchen includes granite counters with all appliances included. The full basement (large...really large)has poured walls and is plumbed for another bathroom. The garage is sized as a 4 car garage with three doors for access.
Location
State OH
County Delaware
Community Meadows Of Millcreek
Area 0.53
Direction State Route 36 towards Delaware. Turn right into Meadows of Mill Creek. Approx 7 miles to/from Marysville
Rooms
Basement Full
Dining Room Yes
Interior
Interior Features Central Vac, Dishwasher, Electric Range, Garden/Soak Tub, Microwave, Refrigerator
Heating Heat Pump, Propane
Cooling Central
Fireplaces Type Two, Gas Log
Equipment Yes
Fireplace Yes
Exterior
Exterior Feature Patio, Other
Parking Features Attached Garage, Opener, Side Load
Garage Spaces 3.0
Garage Description 3.0
Total Parking Spaces 3
Garage Yes
Building
Architectural Style 1 Story
Schools
High Schools Buckeye Valley Lsd 2102 Del Co.
Others
Tax ID 400-100-04-001-000
Read Less



