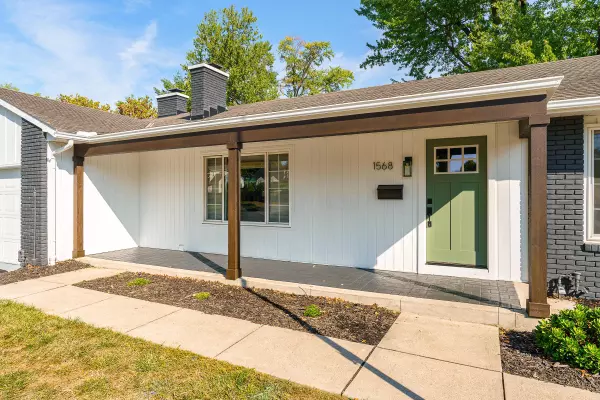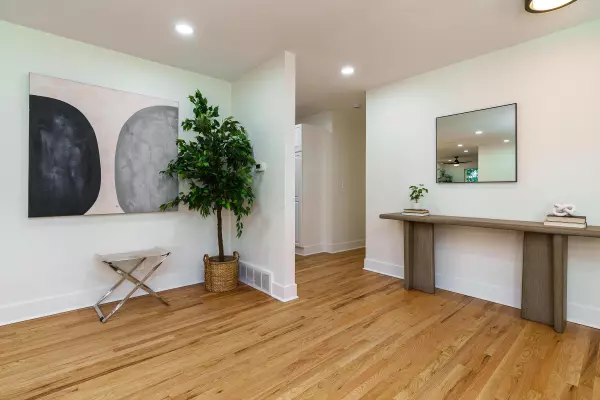For more information regarding the value of a property, please contact us for a free consultation.
1568 Trentwood Road Columbus, OH 43221
Want to know what your home might be worth? Contact us for a FREE valuation!

Our team is ready to help you sell your home for the highest possible price ASAP
Key Details
Sold Price $715,000
Property Type Single Family Home
Sub Type Single Family Freestanding
Listing Status Sold
Purchase Type For Sale
Square Footage 1,792 sqft
Price per Sqft $398
Subdivision Wakefield Forest
MLS Listing ID 224039357
Sold Date 01/14/25
Style 1 Story
Bedrooms 3
Full Baths 2
HOA Y/N No
Originating Board Columbus and Central Ohio Regional MLS
Year Built 1958
Annual Tax Amount $9,722
Lot Size 0.280 Acres
Lot Dimensions 0.28
Property Description
Welcome to your dream home just steps from Kingsdale shops/restaurants & Comm Cen! This beautifully renovated mid century 3br, 2.5 bath residence welcomes you w/ inviting front porch & original oak floors inside. The living room features a cozy marble hearth fireplace w/ gas insert, perfect for chilly evenings. Open concept w/ Dining room between Family, Living and Kitchen. The modern kitchen boasts ss appliances, quartz countertops & slow-close cabinets. Sunroom off FR & patio off DR. Retreat to the primary suite, complete w/ a semi walk-in closet, double vanity sink, & oversized shower. Two additional bedrooms offer ample closet space, complemented by a full bathroom on the main floor. The basement provides a spacious laundry room w/ an egress window, a versatile rec room & 1/2 bathroom
Location
State OH
County Franklin
Community Wakefield Forest
Area 0.28
Rooms
Basement Crawl, Egress Window(s), Partial
Dining Room Yes
Interior
Interior Features Dishwasher, Electric Dryer Hookup, Electric Range, Gas Water Heater, Microwave, Refrigerator
Heating Forced Air
Cooling Central
Fireplaces Type Two, Gas Log, Log Woodburning
Equipment Yes
Fireplace Yes
Exterior
Exterior Feature Fenced Yard, Patio
Parking Features Attached Garage
Garage Spaces 2.0
Garage Description 2.0
Total Parking Spaces 2
Garage Yes
Building
Architectural Style 1 Story
Schools
High Schools Upper Arlington Csd 2512 Fra Co.
Others
Tax ID 070-008723
Read Less



