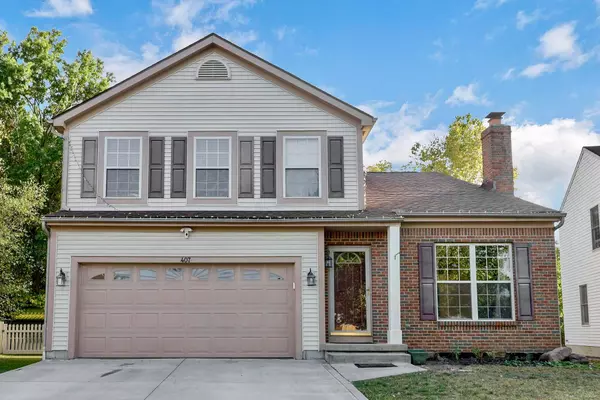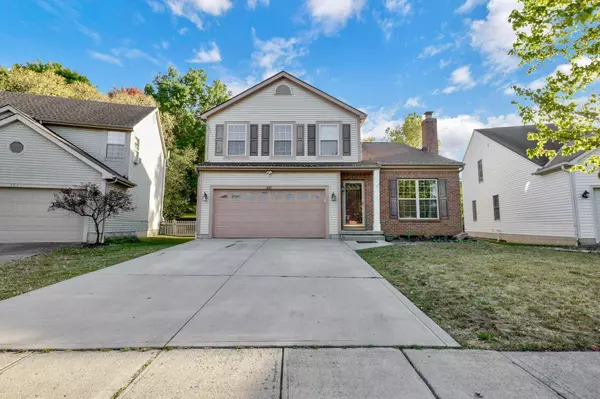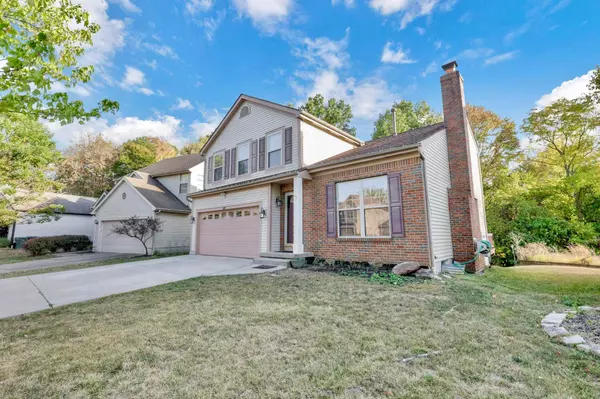For more information regarding the value of a property, please contact us for a free consultation.
407 Kestrel Drive Blacklick, OH 43004
Want to know what your home might be worth? Contact us for a FREE valuation!

Our team is ready to help you sell your home for the highest possible price ASAP
Key Details
Sold Price $350,000
Property Type Single Family Home
Sub Type Single Family Freestanding
Listing Status Sold
Purchase Type For Sale
Square Footage 1,832 sqft
Price per Sqft $191
Subdivision Woods At Jefferson
MLS Listing ID 224032861
Sold Date 01/03/25
Style 2 Story
Bedrooms 3
Full Baths 3
HOA Fees $6/ann
HOA Y/N Yes
Originating Board Columbus and Central Ohio Regional MLS
Year Built 1998
Annual Tax Amount $5,808
Lot Size 9,583 Sqft
Lot Dimensions 0.22
Property Description
Charming 3-Bedroom Home with Modern Upgrades and Finished Walk-Out Basement!
Welcome to 407 Kestrel Drive, a 3-bedroom, 3.5-bath and freshly painted home featuring a fully finished (approx. 564 sq. ft.) walk-out basement with a full bathroom, perfect for recreation. The upper level boasts a cozy Loft space, ideal for a home office or play area. Recent upgrades include a new roof, new AC unit, and new water heater.
Enjoy the tranquility of the wooded area next to the backyard, offering privacy and a serene view. Located in a family-friendly neighborhood near schools and parks.
Location
State OH
County Franklin
Community Woods At Jefferson
Area 0.22
Direction E. broad street to Waggoner Rd, North to Arbor Rose on right, Right on Mariposa, Right on Kestrel
Rooms
Basement Full, Walkout
Dining Room Yes
Interior
Interior Features Dishwasher, Gas Range, Microwave, Refrigerator
Heating Forced Air
Cooling Central
Fireplaces Type One, Gas Log
Equipment Yes
Fireplace Yes
Exterior
Exterior Feature Deck, Patio
Garage Spaces 2.0
Garage Description 2.0
Total Parking Spaces 2
Building
Lot Description Wooded
Architectural Style 2 Story
Schools
High Schools Licking Heights Lsd 4505 Lic Co.
Others
Tax ID 515-244183
Acceptable Financing VA, FHA, Conventional
Listing Terms VA, FHA, Conventional
Read Less



