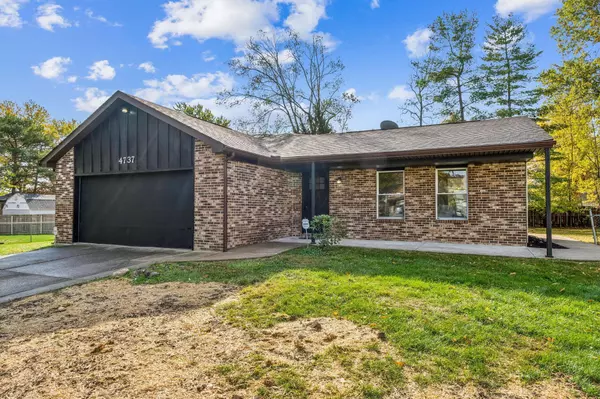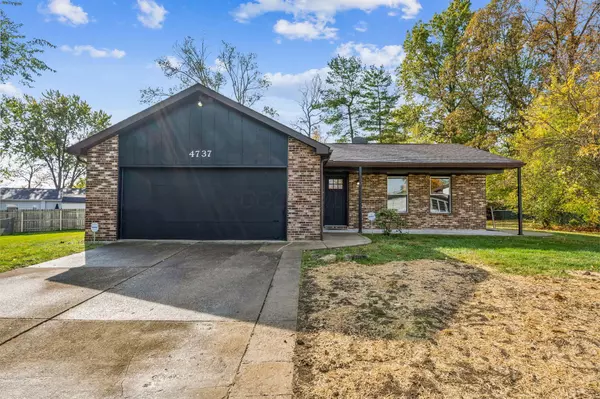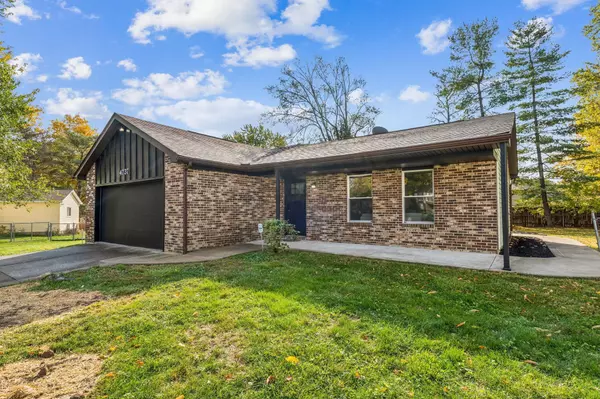For more information regarding the value of a property, please contact us for a free consultation.
4737 Clipper Court Columbus, OH 43231
Want to know what your home might be worth? Contact us for a FREE valuation!

Our team is ready to help you sell your home for the highest possible price ASAP
Key Details
Sold Price $337,000
Property Type Single Family Home
Sub Type Single Family Freestanding
Listing Status Sold
Purchase Type For Sale
Square Footage 1,770 sqft
Price per Sqft $190
Subdivision Brandywine Meadows
MLS Listing ID 224038198
Sold Date 01/03/25
Style Split - 3 Level
Bedrooms 3
Full Baths 2
HOA Y/N No
Originating Board Columbus and Central Ohio Regional MLS
Year Built 1983
Annual Tax Amount $4,234
Lot Size 0.290 Acres
Lot Dimensions 0.29
Property Description
Welcome 4737 Clipper Ct in desirable Brandywine Meadows! Located on a cul-de-sac and close to highways & local amenities, this split-level home is renovated & move in ready. The first floor features spacious living & dining areas and an updated kitchen w/ stainless steel appliances and butcher block countertops. Upstairs, you'll find 3 nicely sized bedrooms, including a primary suite w/ attached bath, along with a 2nd full hall bathroom. The finished lower level has tons of flex space & a ½ bathroom. Outside features include an attached 2 car garage, a large yard, and back patio. A MUST SEE! A member of the selling entity is a licensed real estate salesperson in the State of OH. See A2A.
Location
State OH
County Franklin
Community Brandywine Meadows
Area 0.29
Rooms
Basement Partial
Dining Room No
Interior
Interior Features Dishwasher, Electric Range, Electric Water Heater, Microwave, Refrigerator
Heating Electric, Heat Pump
Cooling Central
Equipment Yes
Exterior
Exterior Feature Patio
Parking Features Attached Garage
Garage Spaces 2.0
Garage Description 2.0
Total Parking Spaces 2
Garage Yes
Building
Lot Description Cul-de-Sac
Architectural Style Split - 3 Level
Schools
High Schools Westerville Csd 2514 Fra Co.
Others
Tax ID 600-186049
Read Less



