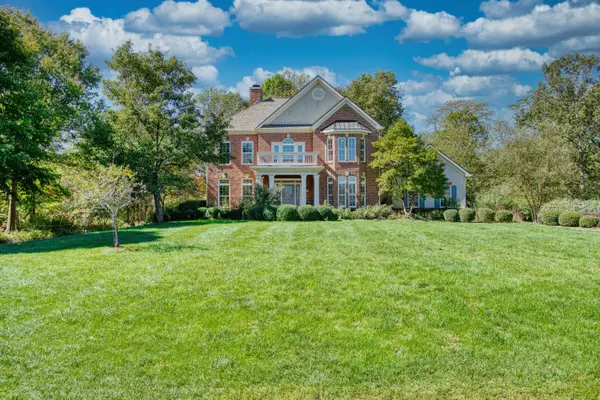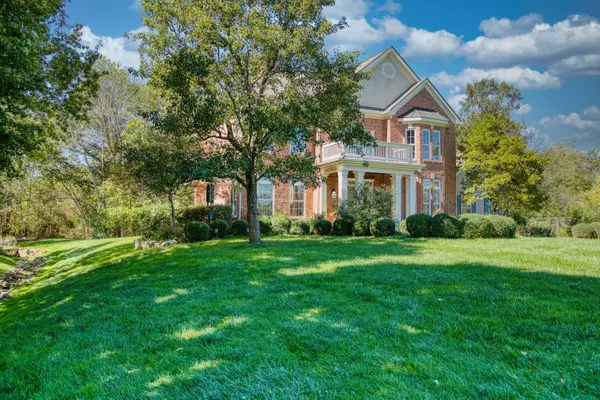For more information regarding the value of a property, please contact us for a free consultation.
2229 Cob Tail Way Blacklick, OH 43004
Want to know what your home might be worth? Contact us for a FREE valuation!

Our team is ready to help you sell your home for the highest possible price ASAP
Key Details
Sold Price $1,025,000
Property Type Single Family Home
Sub Type Single Family Freestanding
Listing Status Sold
Purchase Type For Sale
Square Footage 4,087 sqft
Price per Sqft $250
Subdivision Colts Neck
MLS Listing ID 224035439
Sold Date 12/30/24
Style 2 Story
Bedrooms 5
Full Baths 4
HOA Y/N Yes
Originating Board Columbus and Central Ohio Regional MLS
Year Built 2002
Annual Tax Amount $15,888
Lot Size 2.120 Acres
Lot Dimensions 2.12
Property Description
Welcome to this stately, custom-built, one- owner home located in the highly sought-after Colts Neck community. This home offers 5 bedrooms, including two en-suites one on the first floor, and the other on the second, along with 4.5 bathrooms. The versatile four-season room, with a heated floor, is perfect for gatherings, while the fully finished lower level adds extra space for comfort and entertaining. Sitting upon 2.1 acres, this home exudes an abundance of natural beauty, featuring mature trees, a sprawling vegetable garden, and an array of vibrant flowers. Across the street is a 5 acre preserve offering a beautiful scenic view of the mature trees. Enjoy the convenience of being close to shopping, dining, and entertainment. Schedule your tour today!
Location
State OH
County Franklin
Community Colts Neck
Area 2.12
Direction GPS most accurate!
Rooms
Basement Full
Dining Room Yes
Interior
Interior Features Dishwasher, Electric Dryer Hookup, Electric Range, Gas Water Heater, Microwave, Refrigerator, Water Filtration System
Heating Electric, Forced Air
Cooling Central
Fireplaces Type One, Gas Log
Equipment Yes
Fireplace Yes
Exterior
Exterior Feature Irrigation System, Patio, Well
Parking Features Attached Garage
Garage Spaces 3.0
Garage Description 3.0
Total Parking Spaces 3
Garage Yes
Building
Architectural Style 2 Story
Schools
High Schools Gahanna Jefferson Csd 2506 Fra Co.
Others
Tax ID 170-002016
Acceptable Financing VA, FHA, Conventional
Listing Terms VA, FHA, Conventional
Read Less



