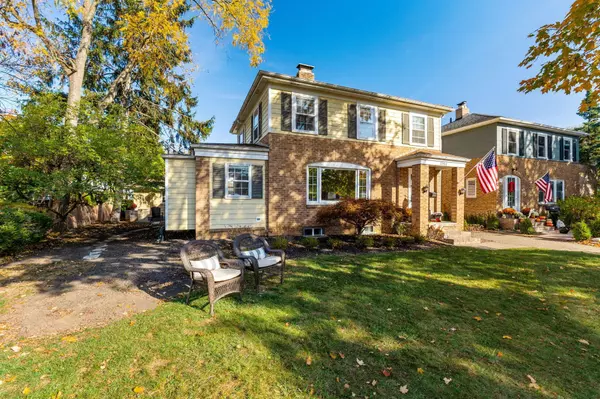For more information regarding the value of a property, please contact us for a free consultation.
1944 W 5th Avenue Columbus, OH 43212
Want to know what your home might be worth? Contact us for a FREE valuation!

Our team is ready to help you sell your home for the highest possible price ASAP
Key Details
Sold Price $569,900
Property Type Single Family Home
Sub Type Single Family Freestanding
Listing Status Sold
Purchase Type For Sale
Square Footage 1,314 sqft
Price per Sqft $433
MLS Listing ID 224039497
Sold Date 12/23/24
Style 2 Story
Bedrooms 3
Full Baths 2
HOA Y/N No
Originating Board Columbus and Central Ohio Regional MLS
Year Built 1922
Annual Tax Amount $10,214
Lot Size 8,276 Sqft
Lot Dimensions 0.19
Property Description
Charming South of Lane home in the highly sought-after Upper Arlington community, renowned for its exceptional schools and family-friendly atmosphere. Highly walkable neighborhood with nearby parks, libraries, restaurants and shops both in UA and Grandview. Inside, discover classic and modernized living spaces saturated with natural light, updated lighting and doors, a den/office, and a cozy fireplace. The finished lower level includes a full bath, laundry room, family space, and plenty of storage. The outdoor space is a true gem, featuring an expansive stone paver patio with fire pit. A fantastic outdoor retreat with just the right amount of sun, shade and privacy. Just beyond the patio is the oversized 2 car garage, with room for a workshop, exercise space, storage, and vehicles.
Location
State OH
County Franklin
Area 0.19
Direction Riverside DR to King Ave
Rooms
Basement Full
Dining Room No
Interior
Interior Features Dishwasher, Gas Range, Microwave, Refrigerator
Heating Forced Air
Cooling Central
Fireplaces Type One, Log Woodburning
Equipment Yes
Fireplace Yes
Exterior
Exterior Feature Patio
Parking Features Detached Garage, Opener, Shared Driveway, Side Load
Garage Spaces 2.0
Garage Description 2.0
Total Parking Spaces 2
Garage Yes
Building
Architectural Style 2 Story
Schools
High Schools Upper Arlington Csd 2512 Fra Co.
Others
Tax ID 070-000119
Acceptable Financing VA, FHA, Conventional
Listing Terms VA, FHA, Conventional
Read Less



