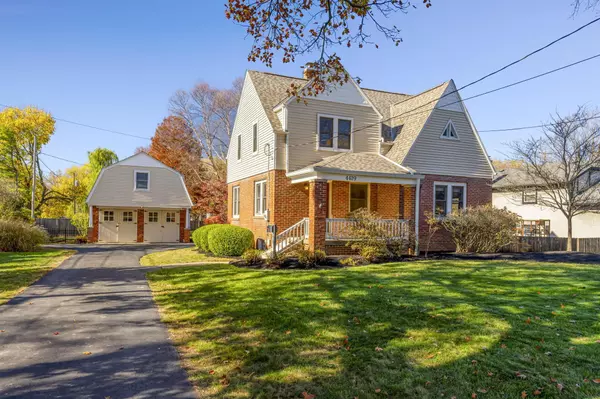For more information regarding the value of a property, please contact us for a free consultation.
4419 Reed Road Columbus, OH 43220
Want to know what your home might be worth? Contact us for a FREE valuation!

Our team is ready to help you sell your home for the highest possible price ASAP
Key Details
Sold Price $500,000
Property Type Single Family Home
Sub Type Single Family Freestanding
Listing Status Sold
Purchase Type For Sale
Square Footage 1,763 sqft
Price per Sqft $283
MLS Listing ID 224040172
Sold Date 12/23/24
Style 2 Story
Bedrooms 3
Full Baths 1
HOA Y/N No
Originating Board Columbus and Central Ohio Regional MLS
Year Built 1943
Annual Tax Amount $8,621
Lot Size 0.420 Acres
Lot Dimensions 0.42
Property Description
All of the charm and character have been preserved in this unique Arlington home on almost 1/2 acre! Arched doorways, glass door knobs, handsome fireplace, built-ins and hardwood abound. Eat-in kitchen, formal living and dining rooms, plus a den/sunroom, powder room and laundry all on the main floor. Three bedrooms, a full bath and attic access up. Newer mechanicals and roof. The two car garage has the added feature of a second floor finished space (heat, ac, electric) with private entrance which adds about 600 sq feet. Extra large patio and fenced yard. Well on property for irrigation. Conveniently located. Steps to Thompson Park, library, restaurants and shopping. Add your personal touches to this special property with a fine country feel. Truly one-of-a-kind!
Location
State OH
County Franklin
Area 0.42
Direction Just south of Lane Road
Rooms
Basement Full
Dining Room Yes
Interior
Interior Features Dishwasher, Electric Water Heater, Gas Range, Refrigerator
Heating Baseboard, Forced Air
Cooling Central
Fireplaces Type One
Equipment Yes
Fireplace Yes
Exterior
Exterior Feature Fenced Yard, Patio, Well
Parking Features Detached Garage
Garage Spaces 2.0
Garage Description 2.0
Total Parking Spaces 2
Garage Yes
Building
Architectural Style 2 Story
Schools
High Schools Upper Arlington Csd 2512 Fra Co.
Others
Tax ID 070-010355
Read Less



