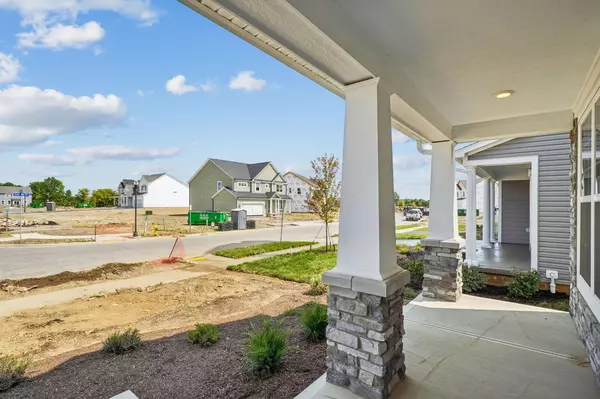For more information regarding the value of a property, please contact us for a free consultation.
255 Sage Hill Drive Lewis Center, OH 43035
Want to know what your home might be worth? Contact us for a FREE valuation!

Our team is ready to help you sell your home for the highest possible price ASAP
Key Details
Sold Price $569,610
Property Type Single Family Home
Sub Type Single Family Freestanding
Listing Status Sold
Purchase Type For Sale
Square Footage 2,681 sqft
Price per Sqft $212
Subdivision Winterbrooke Place
MLS Listing ID 224016718
Sold Date 12/23/24
Style 2 Story
Bedrooms 4
Full Baths 2
HOA Fees $41
HOA Y/N Yes
Originating Board Columbus and Central Ohio Regional MLS
Year Built 2024
Property Description
Welcome to this charming 4-bedroom, 2.5-bathroom home in Lewis Center! As you step inside, you'll immediately notice the open floorplan that creates a warm and inviting atmosphere throughout the home. The kitchen boasts a stylish island, as well as ample cabinetry and stainless steel appliances. With 2,681 square feet throughout 2 stories, you have so much room to make this feel home. The owner's bedroom offers a luxurious en-suite bathroom, ensuring your privacy and relaxation. The 3 additional bedrooms are versatile and can be easily transformed into a home office, playroom, or guest room! You'll also have a full basement, offering endless possibilities for customization. This home also has a spacious yard, which provides a delightful area for activities or just relax after a long day!
Location
State OH
County Delaware
Community Winterbrooke Place
Direction I-270 to I-71 north. Exit Polaris Parkway and turn left heading west on Polaris Parkway. Turn right on Old State Road, heading north. Turn left on Peachblow Road. Drive west for approximately 2 miles and the community will be on your right. If using GPS device, use this address: 1241 Peachblow Road, Lewis Center, Ohio 43035.
Rooms
Basement Full
Dining Room No
Interior
Interior Features Dishwasher, Gas Range, Microwave, Refrigerator
Heating Forced Air
Cooling Central
Equipment Yes
Exterior
Parking Features Attached Garage, Opener
Garage Spaces 2.0
Garage Description 2.0
Total Parking Spaces 2
Garage Yes
Building
Architectural Style 2 Story
Schools
High Schools Olentangy Lsd 2104 Del Co.
Others
Tax ID 418-330-22-024-000
Acceptable Financing VA, FHA, Conventional
Listing Terms VA, FHA, Conventional
Read Less



