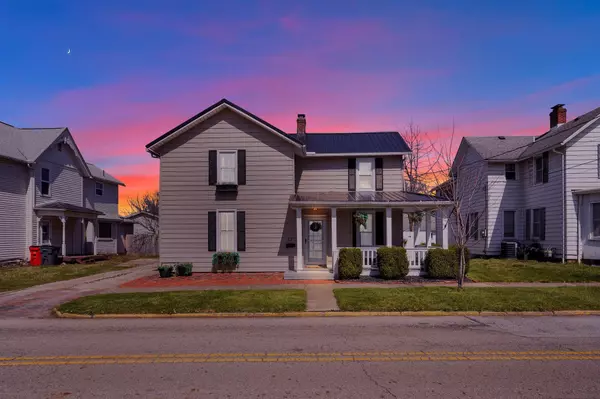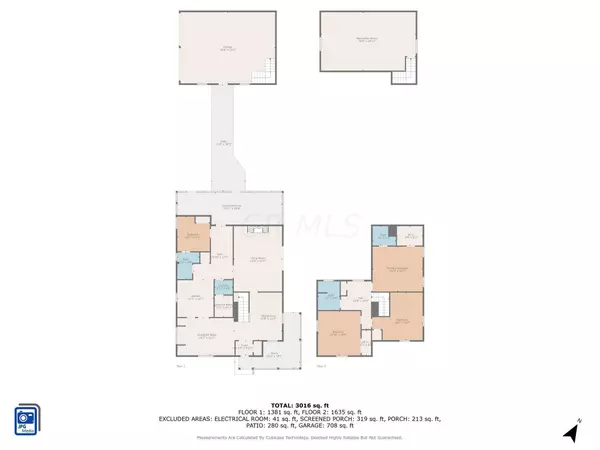For more information regarding the value of a property, please contact us for a free consultation.
62 E Main Street Ashville, OH 43103
Want to know what your home might be worth? Contact us for a FREE valuation!

Our team is ready to help you sell your home for the highest possible price ASAP
Key Details
Sold Price $299,000
Property Type Single Family Home
Sub Type Single Family Freestanding
Listing Status Sold
Purchase Type For Sale
Square Footage 2,488 sqft
Price per Sqft $120
MLS Listing ID 224009230
Sold Date 12/20/24
Style 2 Story
Bedrooms 4
Full Baths 3
HOA Y/N No
Originating Board Columbus and Central Ohio Regional MLS
Year Built 1889
Annual Tax Amount $2,956
Lot Size 5,662 Sqft
Lot Dimensions 0.13
Property Description
Beautiful historic home w/plenty of character & modern amenities. This gem offers real hardwood floors in entry, living, family, & dining rms, built-in cabinets w/window seat, brick fireplace w/gas insert in large family rm, updated kitchen w/soft close cabinets, pantry, breakfast bar, quartz counters, 1st flr br w/full bath, sitting area for desks is a nice touch for versatility, 1st flr laundry, master suite up w/wic & full ba, renovated hall ba 2022 & 2 additional lg brs. Huge rear enclosed porch offering another 319' of space & covered front porch provide inviting outdoor spaces, fenced yard, huge 3 car detached pole barn w/ 708' finished 2nd floor workout rm includes split window unit. Metal roof 2022, H2O 2019, several updates through-out. This charming home is one of a kind!
Location
State OH
County Pickaway
Area 0.13
Direction 23s left onto Ashville Rd. which turns into Main St. home is on the left
Rooms
Basement Crawl
Dining Room Yes
Interior
Interior Features Dishwasher, Gas Range, Microwave, Refrigerator
Heating Baseboard, Forced Air
Cooling Central
Fireplaces Type One, Gas Log
Equipment Yes
Fireplace Yes
Exterior
Exterior Feature Additional Building, Fenced Yard
Parking Features Detached Garage, Opener, 1 Off Street
Garage Spaces 3.0
Garage Description 3.0
Total Parking Spaces 3
Garage Yes
Building
Architectural Style 2 Story
Schools
High Schools Teays Valley Lsd 6503 Pic Co.
Others
Tax ID D13-0-011-00-040-00
Acceptable Financing Other, VA, USDA, FHA, Conventional
Listing Terms Other, VA, USDA, FHA, Conventional
Read Less



