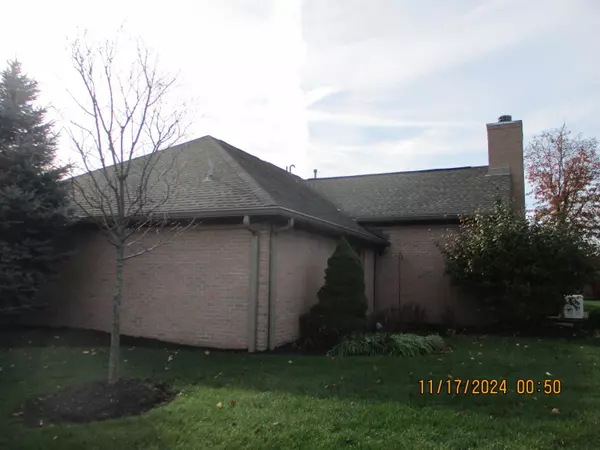For more information regarding the value of a property, please contact us for a free consultation.
1440 Eagle Way Marion, OH 43302
Want to know what your home might be worth? Contact us for a FREE valuation!

Our team is ready to help you sell your home for the highest possible price ASAP
Key Details
Sold Price $387,500
Property Type Condo
Sub Type Condo Shared Wall
Listing Status Sold
Purchase Type For Sale
Square Footage 2,212 sqft
Price per Sqft $175
Subdivision Eaglewood Condominiums
MLS Listing ID 224040743
Sold Date 12/19/24
Style 1 Story
Bedrooms 3
Full Baths 3
HOA Fees $305
HOA Y/N Yes
Originating Board Columbus and Central Ohio Regional MLS
Year Built 2002
Annual Tax Amount $3,221
Lot Size 18.730 Acres
Lot Dimensions 18.73
Property Description
This is it...an amazing all brick condominium that has it all with a breathtaking water view. The open floor plan with its vaulted ceilings & center fireplace is complimented by the tasteful decor from each and every corner. Offering 3 bedrooms & 3 full baths plus a finished lower level which includes a family room, office area, the 3rd full bath and huge seasonal closet space. The kitchen has new quartz counters, a custom sink and top of the line appliances that stay with the home. The oversized garage has a wall of cabinets for additional storage. A whole house generator is an added feature, too. Rest on the covered front porch or the walled paver patio overlooking the pond. No need to downsize, simply ''right size'' into this perfect jewel that has it all.
Location
State OH
County Marion
Community Eaglewood Condominiums
Area 18.73
Direction Rt. 4, South to Crissinger Rd. Turn Left at 2nd Street on to Eagle Way to first condo past Feather Lane on the northwest corner or right side.
Rooms
Basement Crawl, Partial
Dining Room Yes
Interior
Interior Features Dishwasher, Electric Dryer Hookup, Gas Range, Gas Water Heater, Microwave, Refrigerator
Heating Forced Air
Cooling Central
Fireplaces Type One, Gas Log
Equipment Yes
Fireplace Yes
Exterior
Exterior Feature Patio
Parking Features Attached Garage, Heated, Opener
Garage Spaces 2.0
Garage Description 2.0
Total Parking Spaces 2
Garage Yes
Building
Lot Description Pond, Water View
Architectural Style 1 Story
Schools
High Schools Pleasant Lsd 5103 Mar Co.
Others
Tax ID 25-0100001.447
Acceptable Financing VA, FHA, Conventional
Listing Terms VA, FHA, Conventional
Read Less



