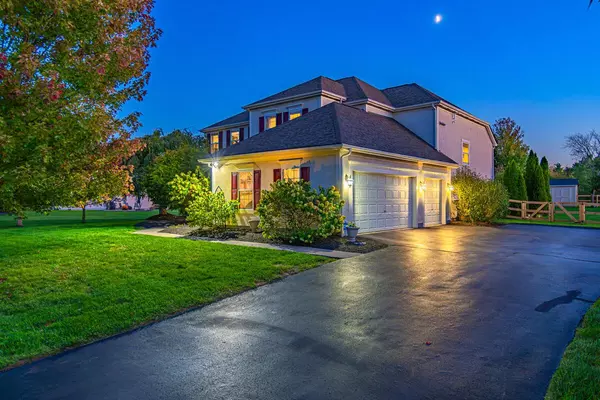For more information regarding the value of a property, please contact us for a free consultation.
3162 Alum Trail Place Lewis Center, OH 43035
Want to know what your home might be worth? Contact us for a FREE valuation!

Our team is ready to help you sell your home for the highest possible price ASAP
Key Details
Sold Price $662,900
Property Type Single Family Home
Sub Type Single Family Freestanding
Listing Status Sold
Purchase Type For Sale
Square Footage 3,370 sqft
Price per Sqft $196
Subdivision Willow Springs North
MLS Listing ID 224037191
Sold Date 12/18/24
Style Split - 5 Level\+
Bedrooms 4
Full Baths 3
HOA Fees $20
HOA Y/N Yes
Originating Board Columbus and Central Ohio Regional MLS
Year Built 2004
Annual Tax Amount $11,734
Lot Size 0.440 Acres
Lot Dimensions 0.44
Property Description
Gorgeous 5-level split home on 0.44 acre featuring mature trees, landscape, newly fenced. This gem has over 3,300 sq, new roof, ac, water heater, radon sys. This residence has 4 beds, 3.5 baths, a study, dining rm, and great room w/vaulted ceilings. The renovated kitchen has luxurious granite, refaced cabinetry, beautiful ceramic tile backsplash and floor. The 1st floor laundry is converted into a mudroom with plumbing rough. The owner's suite boasts a vaulted ceiling, soaking tub, walk-in closet. Up one level are 3 more spacious bedrooms w/walk in closets. The finished basement includes an entertainment area, built-in laundry, half bath, an add of over 700 sq. Outdoor living elements include 2 waterless ponds, stamped concrete patio, pergola, shed, wood-burning fire pit. Don't Miss!
Location
State OH
County Delaware
Community Willow Springs North
Area 0.44
Rooms
Basement Crawl, Partial
Dining Room Yes
Interior
Interior Features Dishwasher, Electric Dryer Hookup, Garden/Soak Tub, Gas Range, Gas Water Heater, Humidifier, Microwave
Heating Forced Air
Cooling Central
Fireplaces Type Two
Equipment Yes
Fireplace Yes
Exterior
Exterior Feature Fenced Yard, Invisible Fence, Patio, Storage Shed
Parking Features Attached Garage, Opener, Side Load
Garage Spaces 3.0
Garage Description 3.0
Total Parking Spaces 3
Garage Yes
Building
Architectural Style Split - 5 Level\+
Schools
High Schools Olentangy Lsd 2104 Del Co.
Others
Tax ID 318-120-17-009-000
Acceptable Financing VA, FHA, Conventional
Listing Terms VA, FHA, Conventional
Read Less



