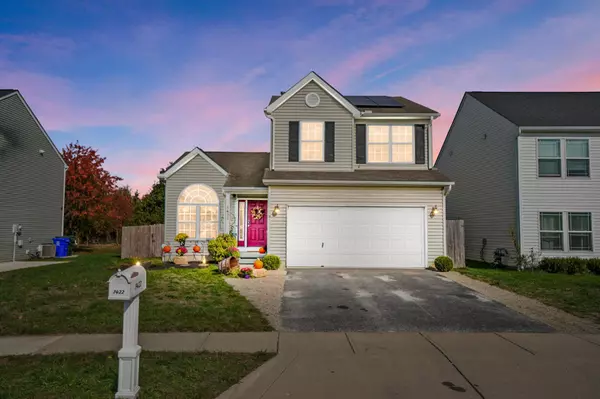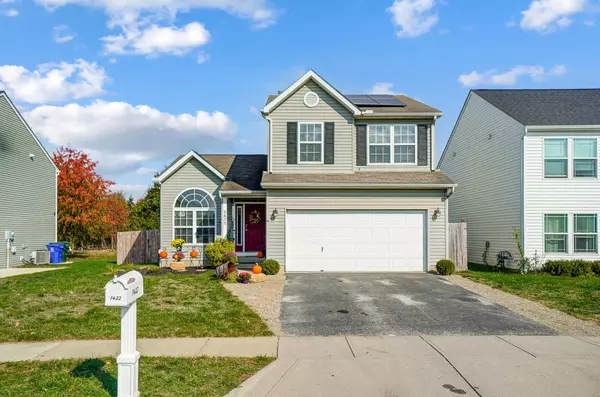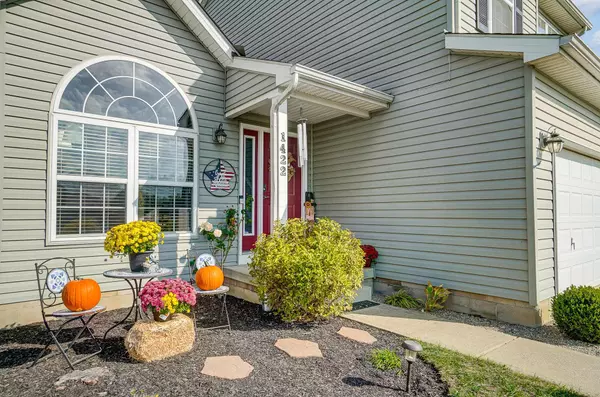For more information regarding the value of a property, please contact us for a free consultation.
1422 Willow View Drive Grove City, OH 43123
Want to know what your home might be worth? Contact us for a FREE valuation!

Our team is ready to help you sell your home for the highest possible price ASAP
Key Details
Sold Price $317,000
Property Type Single Family Home
Sub Type Single Family Freestanding
Listing Status Sold
Purchase Type For Sale
Square Footage 1,598 sqft
Price per Sqft $198
Subdivision Langford Meadows
MLS Listing ID 224038759
Sold Date 12/18/24
Style 2 Story
Bedrooms 3
Full Baths 2
HOA Y/N No
Originating Board Columbus and Central Ohio Regional MLS
Year Built 2006
Annual Tax Amount $2,945
Lot Size 6,098 Sqft
Lot Dimensions 0.14
Property Description
Welcome to 1422 Willow View Drive. This 3-bedroom 2 story home features to many upgrades to list. From beautiful LVP as you enter to an upgraded kitchen with modern lighting and top of the line stainless steel appliances which welcomes you to the open eat in space and living area. Upstairs you will find 3 spacious bedrooms with 2 large bathrooms. Downstairs, a fully finished basement with custom built in cabinets and crawl space for storage. Outback, the fenced yard adjacent to the wooded area provides a peaceful spot to enjoy evenings on the concrete patio. Add to that Fully paid Solar Panels meaning No Electric Bills ever. If you're looking for a Grove City address without an HOA, that provides access to Grove City Schools but with Columbus City taxes - this could be the home for you.
Location
State OH
County Franklin
Community Langford Meadows
Area 0.14
Direction Frank Road to Brown Road to Willow View and the home is on the left
Rooms
Dining Room No
Interior
Interior Features Dishwasher, Electric Range, Microwave, Refrigerator
Heating Forced Air
Cooling Central
Fireplaces Type One, Gas Log
Equipment No
Fireplace Yes
Exterior
Exterior Feature Fenced Yard, Patio
Parking Features Attached Garage, Opener
Garage Spaces 2.0
Garage Description 2.0
Total Parking Spaces 2
Garage Yes
Building
Architectural Style 2 Story
Schools
High Schools South Western Csd 2511 Fra Co.
Others
Tax ID 570-274551
Acceptable Financing VA, FHA, Conventional
Listing Terms VA, FHA, Conventional
Read Less



