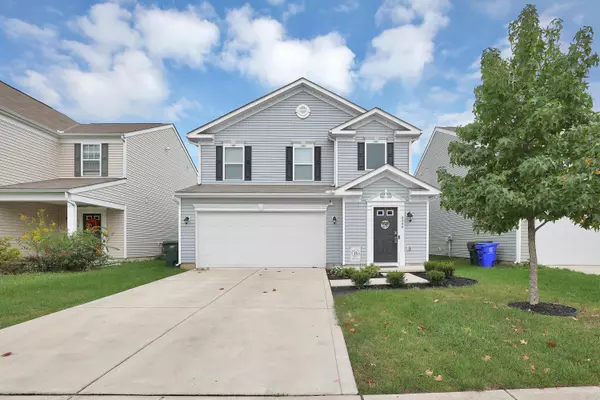For more information regarding the value of a property, please contact us for a free consultation.
4364 Coble Glen Lane Canal Winchester, OH 43110
Want to know what your home might be worth? Contact us for a FREE valuation!

Our team is ready to help you sell your home for the highest possible price ASAP
Key Details
Sold Price $330,000
Property Type Single Family Home
Sub Type Single Family Freestanding
Listing Status Sold
Purchase Type For Sale
Square Footage 2,410 sqft
Price per Sqft $136
Subdivision The Meadows At Shannon Lakes
MLS Listing ID 224034736
Sold Date 12/16/24
Style 2 Story
Bedrooms 3
Full Baths 2
HOA Fees $35
HOA Y/N Yes
Originating Board Columbus and Central Ohio Regional MLS
Year Built 2017
Annual Tax Amount $4,745
Lot Size 4,791 Sqft
Lot Dimensions 0.11
Property Description
Welcome to Your Dream Home in the Meadows at Shannon Lake! Step into this beautifully designed residence & be captivated by the generous space & modern elegance it offers. This stunning 3-bedroom, 2.5-bathroom home spans an impressive 2,410 sq. ft. & features a convenient 2-car attached garage. Upon entering, you'll immediately notice the tastefully renovated interior. The heart of the home is the trendy kitchen, boasting sleek cabinets, ample storage & countertop space, perfect for culinary enthusiasts & features all stainless steel appliances. Head upstairs to discover three generously sized bedrooms, along with a full hallway bathroom. The owner's suite is a standout feature, boasting a spacious layout, complete with a bathtub, shower, & walk-in closet. Your opportunity awaits!
Location
State OH
County Franklin
Community The Meadows At Shannon Lakes
Area 0.11
Direction Turn right onto Fitzpatrick Blvd, Turn right onto Town Square Dr, Turn left onto Town Hill Dr, Turn right onto Coble Glen Ln, Destination will be on the left
Rooms
Dining Room No
Interior
Interior Features Dishwasher, Electric Range, Microwave, Refrigerator
Heating Forced Air
Cooling Central
Equipment No
Exterior
Exterior Feature Patio
Parking Features Attached Garage
Garage Spaces 2.0
Garage Description 2.0
Total Parking Spaces 2
Garage Yes
Building
Architectural Style 2 Story
Schools
High Schools Columbus Csd 2503 Fra Co.
Others
Tax ID 010-280971
Acceptable Financing Other, VA, FHA, Conventional
Listing Terms Other, VA, FHA, Conventional
Read Less
GET MORE INFORMATION




