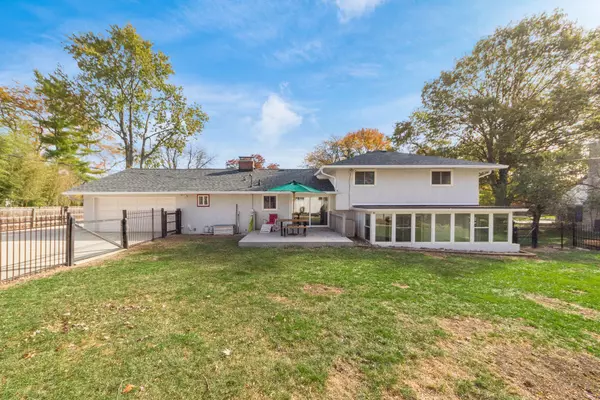For more information regarding the value of a property, please contact us for a free consultation.
3975 Patricia Drive Columbus, OH 43220
Want to know what your home might be worth? Contact us for a FREE valuation!

Our team is ready to help you sell your home for the highest possible price ASAP
Key Details
Sold Price $670,000
Property Type Single Family Home
Sub Type Single Family Freestanding
Listing Status Sold
Purchase Type For Sale
Square Footage 2,573 sqft
Price per Sqft $260
MLS Listing ID 224038562
Sold Date 12/12/24
Style Split - 4 Level
Bedrooms 6
Full Baths 3
HOA Y/N No
Originating Board Columbus and Central Ohio Regional MLS
Year Built 1959
Annual Tax Amount $11,713
Lot Size 0.400 Acres
Lot Dimensions 0.4
Property Description
FRESH PAINT & NEW PRICE! Spacious 4-level split w/6 bdrms 3 full baths on .40 acres! 3,109 finished sq ft inc rec room & 3-season room! Upper Level: 4 bdrms w/hrdwd floors. Updated mst en-suite bath features WI shower w/tile walls & tile flooring. Updated full bath #2 has tub/shower w/tile walls & tile flooring. Entry: LR w/WBFP, hrdwd floors & large picture window. Updated kitchen(2015) features hrdwd floors, dining area, granite tops, SS appliances, large island, can lights. Laundry rm between garage access & kitchen. 1 level down: 23' FR w/access to 222 sq ft 3-season rm w/tile flooring & walls of windows. There are 2 bdrms & updated full bath #3 w/Jacuzzi built WI shower. Level 4: Rec rm & storage. Concrete drive. Roof(2024). 2-car attached & 1-car det garage. SEE DOCS FOR UPDATE LIST
Location
State OH
County Franklin
Area 0.4
Rooms
Basement Partial
Dining Room Yes
Interior
Interior Features Dishwasher, Electric Dryer Hookup, Electric Range, Gas Water Heater, Microwave, Refrigerator, Security System
Heating Forced Air
Cooling Central
Fireplaces Type One, Log Woodburning
Equipment Yes
Fireplace Yes
Exterior
Exterior Feature Deck, Fenced Yard
Parking Features Attached Garage, Detached Garage, Opener, 1 Carport
Garage Spaces 3.0
Garage Description 3.0
Total Parking Spaces 3
Garage Yes
Building
Architectural Style Split - 4 Level
Schools
High Schools Upper Arlington Csd 2512 Fra Co.
Others
Tax ID 070-008254
Acceptable Financing Conventional
Listing Terms Conventional
Read Less



