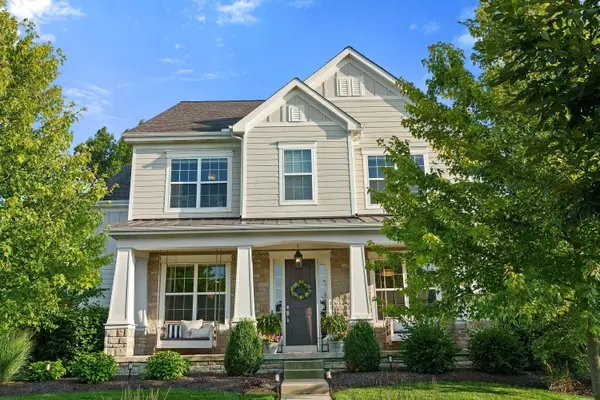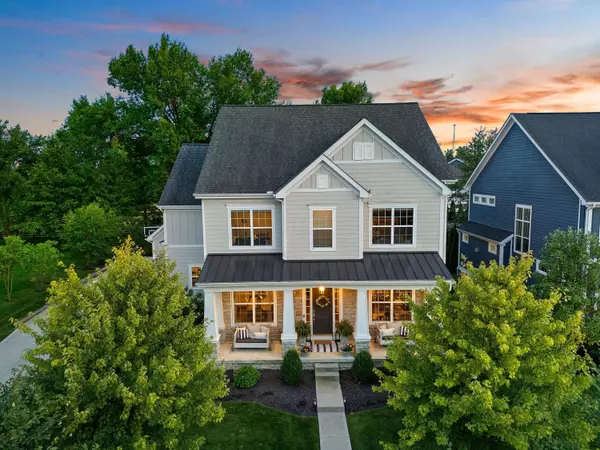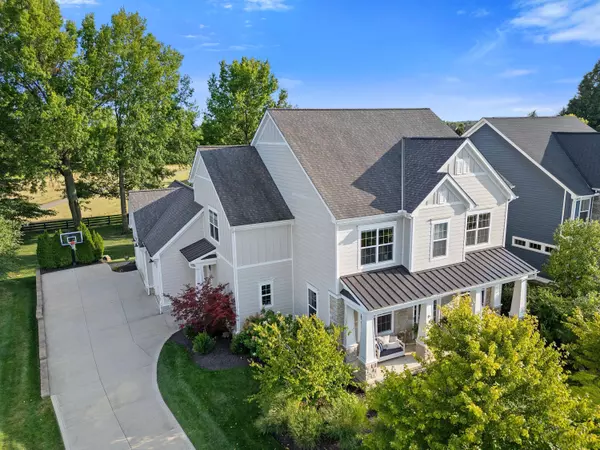For more information regarding the value of a property, please contact us for a free consultation.
7383 Cottonwood Drive Plain City, OH 43064
Want to know what your home might be worth? Contact us for a FREE valuation!

Our team is ready to help you sell your home for the highest possible price ASAP
Key Details
Sold Price $980,000
Property Type Single Family Home
Sub Type Single Family Freestanding
Listing Status Sold
Purchase Type For Sale
Square Footage 5,302 sqft
Price per Sqft $184
Subdivision Jerome Village Arrowwood
MLS Listing ID 224034281
Sold Date 12/05/24
Style 2 Story
Bedrooms 5
Full Baths 4
HOA Fees $228
HOA Y/N Yes
Originating Board Columbus and Central Ohio Regional MLS
Year Built 2015
Annual Tax Amount $20,141
Lot Size 0.360 Acres
Lot Dimensions 0.36
Property Description
Rare opportunity to own a superior Bob Webb custom home on a cul-de-sac backing to Glacier Ridge bike path in the highly desirable Arrowwood corner of Jerome Village providing community pools, gym, full service restaurant and immediate proximity to the nearly completed Jerome Village Kroger Marketplace and shops. 10' ceilings, 8' doorways, wide stairways, wood floors, smooth ceilings, dual HVAC, crown molding and cased windows. Oversized granite island open to morning room and living room with southern views of paver patio with built-in firepit, bike path and tree reserve. Oversized master and master bath with spa shower and custom Elfa designed walk-in closet. Ensuite bedroom plus jack-n-jill bedrooms with walk-in closets and lower level egress bedroom and bath plus rec room and bar.
Location
State OH
County Union
Community Jerome Village Arrowwood
Area 0.36
Rooms
Basement Egress Window(s), Full
Dining Room Yes
Interior
Interior Features Dishwasher, Electric Dryer Hookup, Gas Range, Gas Water Heater, Microwave, Refrigerator, Water Filtration System
Heating Forced Air
Cooling Central
Fireplaces Type One, Gas Log
Equipment Yes
Fireplace Yes
Exterior
Exterior Feature Patio
Parking Features Attached Garage, Side Load
Garage Spaces 3.0
Garage Description 3.0
Total Parking Spaces 3
Garage Yes
Building
Lot Description Cul-de-Sac
Architectural Style 2 Story
Schools
High Schools Dublin Csd 2513 Fra Co.
Others
Tax ID 17-0012051-2040
Acceptable Financing VA, FHA, Conventional
Listing Terms VA, FHA, Conventional
Read Less



