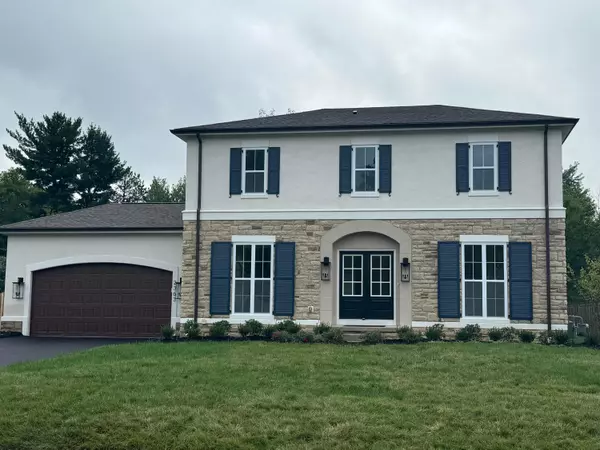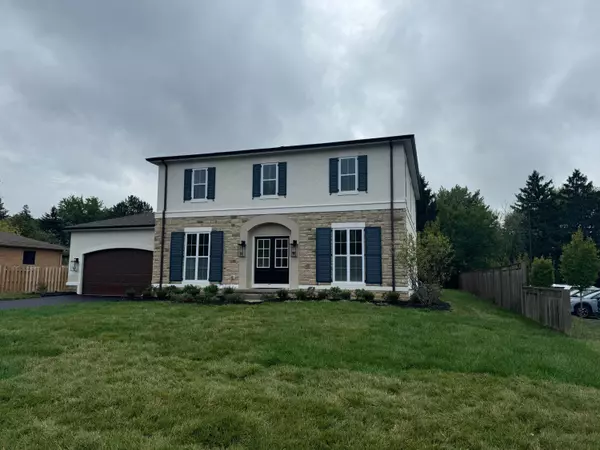For more information regarding the value of a property, please contact us for a free consultation.
2363 Wickliffe Road Columbus, OH 43221
Want to know what your home might be worth? Contact us for a FREE valuation!

Our team is ready to help you sell your home for the highest possible price ASAP
Key Details
Sold Price $1,300,000
Property Type Single Family Home
Sub Type Single Family Freestanding
Listing Status Sold
Purchase Type For Sale
Square Footage 2,947 sqft
Price per Sqft $441
Subdivision Wickliffe
MLS Listing ID 224014433
Sold Date 12/04/24
Style 2 Story
Bedrooms 5
Full Baths 4
HOA Y/N No
Originating Board Columbus and Central Ohio Regional MLS
Year Built 2024
Annual Tax Amount $7,760
Lot Size 0.430 Acres
Lot Dimensions 0.43
Property Description
Welcome to your stunning new home in the highly sought-after Upper Arlington community! This brand-new construction combines modern elegance with functional living, offering 5 bedrooms and 5 bathrooms in an inviting open-concept layout.
Inviting open entrance welcomes you into a spacious living area, featuring high ceilings and abundant natural light.
Gourmet Kitchen: The chef-inspired kitchen boasts state-of-the-art stainless steel appliances, custom cabinetry, and a generous island—perfect for culinary creations and casual gatherings. Complete with a lavish en-suite bathroom featuring a soaking tub, walk-in shower, and dual vanities for your convenience.
Enjoy a dedicated home office, a cozy family room, and a finished basement perfect for relaxation. See it Today!
Location
State OH
County Franklin
Community Wickliffe
Area 0.43
Rooms
Basement Egress Window(s), Full
Dining Room No
Interior
Interior Features Dishwasher, Electric Dryer Hookup, Electric Water Heater, Gas Range, Microwave, Refrigerator, Security System
Heating Forced Air
Cooling Central
Fireplaces Type One
Equipment Yes
Fireplace Yes
Exterior
Exterior Feature Irrigation System
Parking Features Attached Garage, Opener, On Street
Garage Spaces 2.0
Garage Description 2.0
Total Parking Spaces 2
Garage Yes
Building
Architectural Style 2 Story
Schools
High Schools Upper Arlington Csd 2512 Fra Co.
Others
Tax ID 070-005398
Acceptable Financing Conventional
Listing Terms Conventional
Read Less



